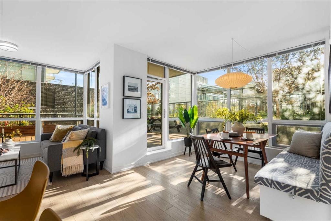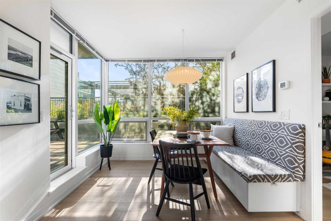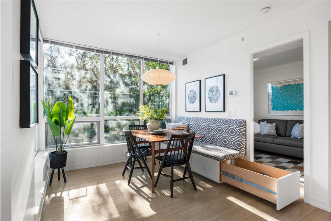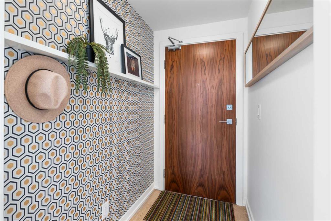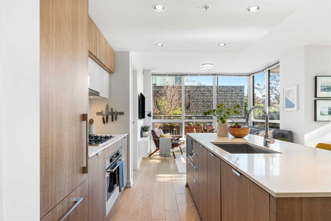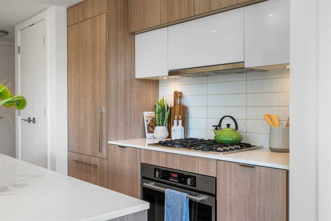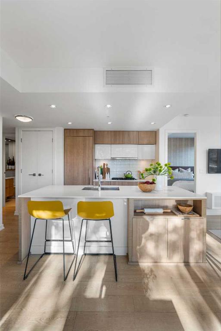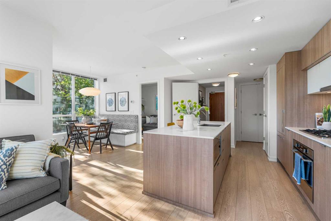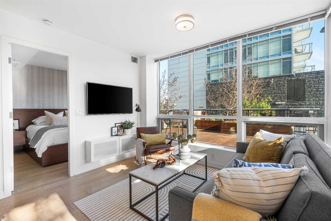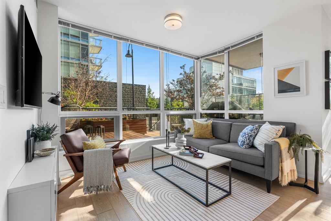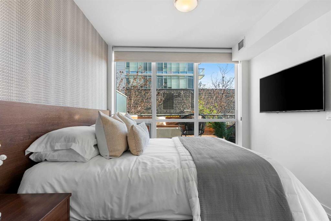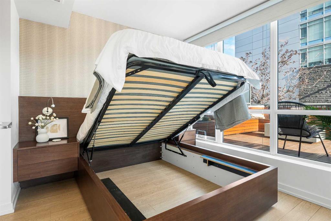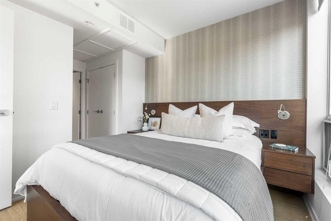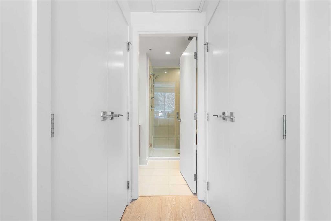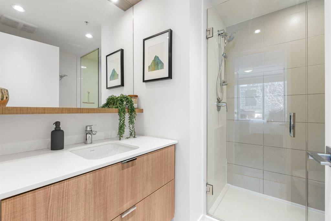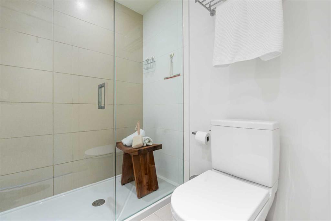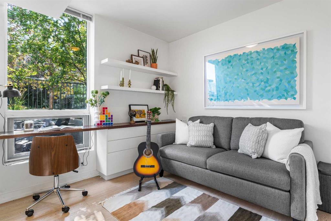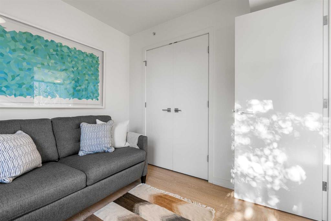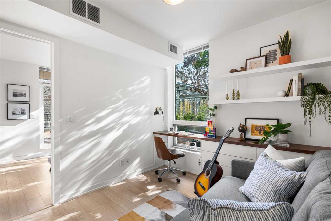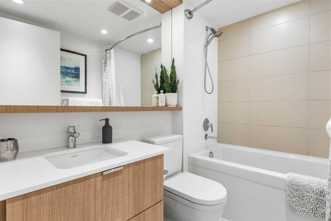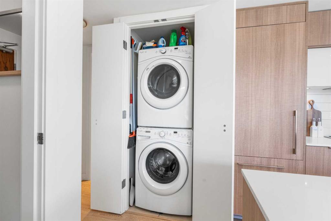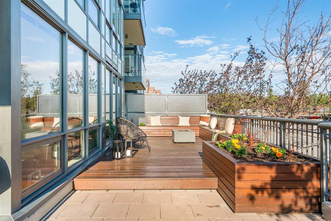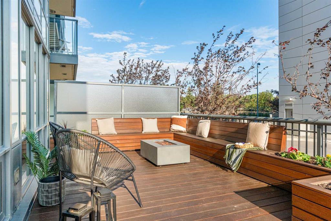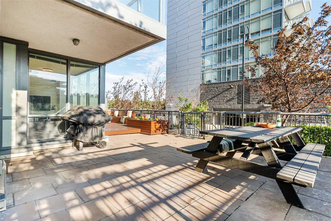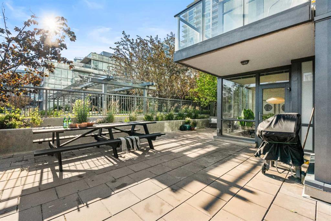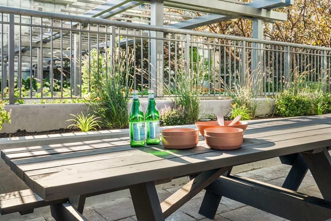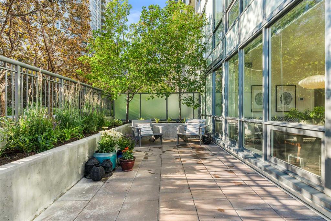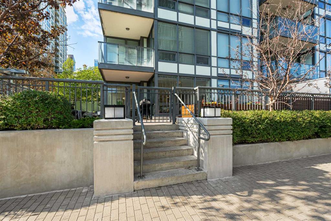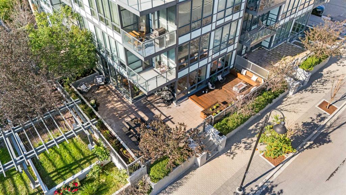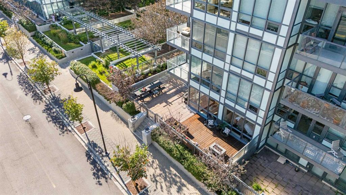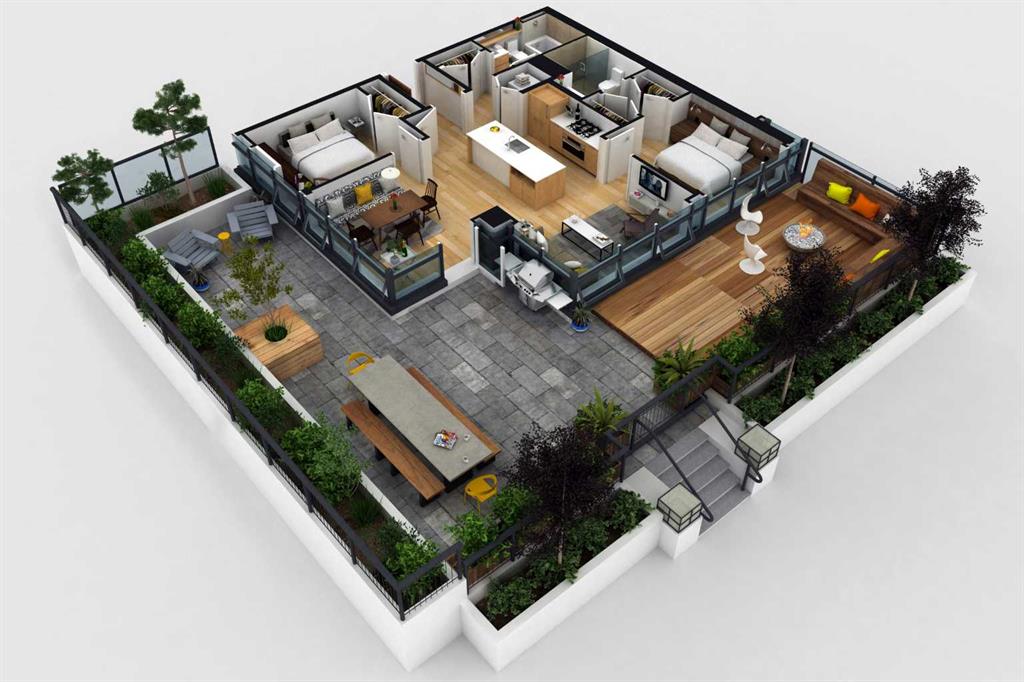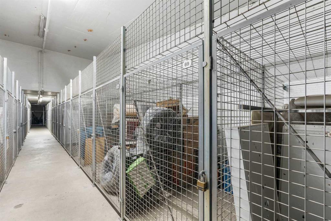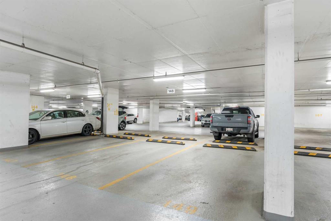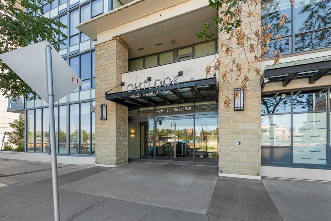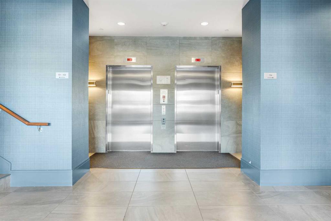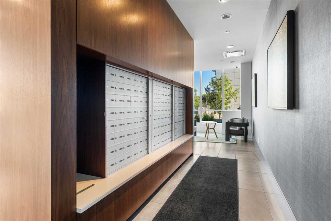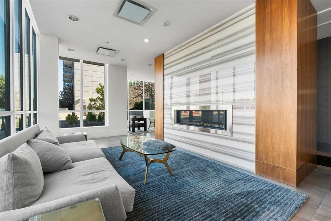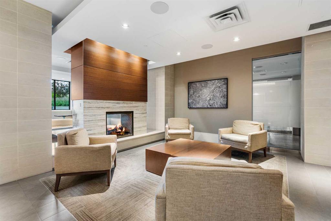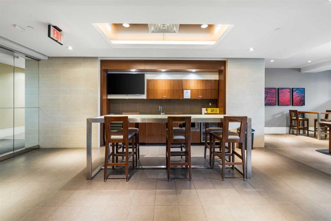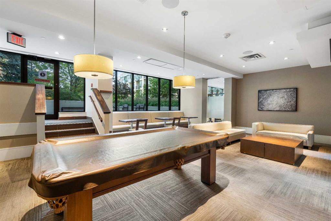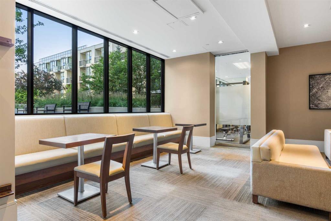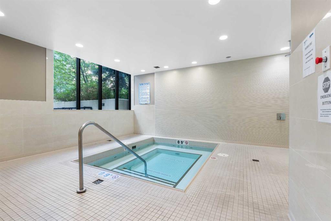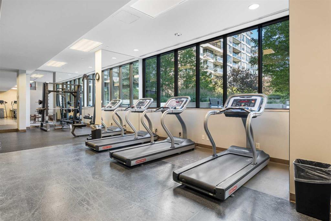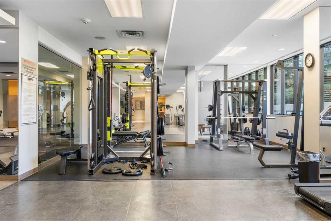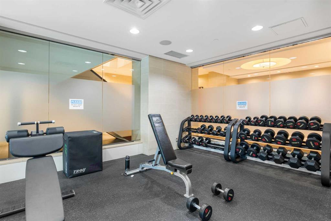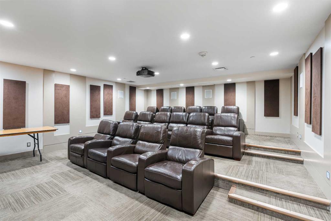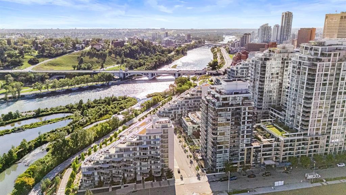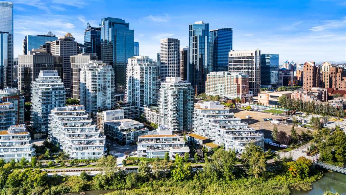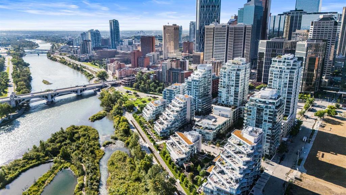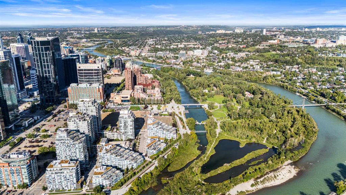- Home
- Residential
- Apartment
- #102 128 2 Street SW, Calgary, Alberta, T2P 0S7
#102 128 2 Street SW, Calgary, Alberta, T2P 0S7
- Apartment, Residential
- A2245069
- MLS Number
- 2
- Bedrooms
- 2
- Bathrooms
- 732.38
- sqft
- 2015
- Year Built
Property Description
Just steps from Prince’s Island Park and the Bow River pathways, this 2-bedroom, 2-bathroom corner unit in Outlook at Waterfront combines refined design, thoughtful upgrades, and riverfront living. Sunlight pours through expansive floor-to-ceiling windows, illuminating the open-concept layout that flows from the inviting living room to the dining area, which features a custom built-in banquette with built-in storage. The kitchen boasts stone countertops, integrated appliances, and recessed lighting, while both bedrooms are thoughtfully positioned on opposite sides of the suite for privacy and feature generous closet space. The primary suite showcases a custom walnut “kangaroo” storage bed with integrated headboard, bedside tables, drawers, plugs and elegant lighting. A walk-through closet leads to a sleek 3-piece ensuite. The second bedroom includes custom cabinetry and a built-in walnut desk—perfect for work or study. A beautifully finished 4-piece bath and discreet in-suite laundry enhance everyday living with style and functionality. Beyond the stunning interiors, the home extends outdoors to an impressive private retreat—an expansive wrap-around patio. Finished with custom hardwood flooring, cedar and Ipe Brazilian built-in storage benches, and a fire table, this unique outdoor space offers the perfect setting to enjoy your morning coffee at sunrise or entertain friends in style as the evening unfolds. Additional highlights include central A/C, a secured storage locker (4’x6’), and two side-by-side assigned parking stalls. Residents can enjoy first-class amenities including a fitness centre, yoga studio, hot tub and sauna, theatre room, social lounge, guest suite, car wash bay, landscaped courtyard and an on-site concierge in the main building. With the Bow River pathways and downtown just steps away, plus effortless access to restaurants, cafés, nightlife, and public transit, this residence offers an unmatched combination of luxury, comfort, and lifestyle.
Property Details
-
Property Size 732.38 sqft
-
Bedrooms 2
-
Bathrooms 2
-
Year Built 2015
-
Property Status Active
-
Property Type Apartment, Residential
-
MLS Number A2245069
-
Brokerage name Real Broker
-
Parking 2
Features & Amenities
- Apartment-Single Level Unit
- Assigned
- Built-in Features
- Built-In Oven
- Built-In Refrigerator
- Central
- Central Air
- Courtyard
- Dishwasher
- Enclosed
- Fire Pit
- Garden
- Gas Cooktop
- Heated Garage
- High Ceilings
- Kitchen Island
- Lighting
- Microwave
- Open Floorplan
- Park
- Patio
- Playground
- Private Entrance
- Range Hood
- Recessed Lighting
- Secured
- Shopping Nearby
- Side by Side
- Sidewalks
- Stone Counters
- Street Lights
- Underground
- Walking Bike Paths
- Washer Dryer Stacked
- Window Coverings
- Wrap Around
Similar Listings
Similar Listings
101 Pantego Lane NW, Calgary, Alberta, T3K0T1
Panorama Hills, Calgary- Row/Townhouse, Residential
- 3 Bedrooms
- 3 Bathrooms
- 1255.04 sqft
290 Fireside Drive, Cochrane, Alberta, T4C 2L6
Fireside, Cochrane- Row/Townhouse, Residential
- 3 Bedrooms
- 3 Bathrooms
- 1384.00 sqft
#103 604 19 Street SE, High River, Alberta, T1V 1V2
Sunshine Meadow, High River- Apartment, Residential
- 4 Bedrooms
- 2 Bathrooms
- 865.53 sqft
#313 8 Sage Hill Terrace NW, Calgary, Alberta, T3R 0W5
Sage Hill, Calgary- Apartment, Residential
- 2 Bedrooms
- 2 Bathrooms
- 821.29 sqft

