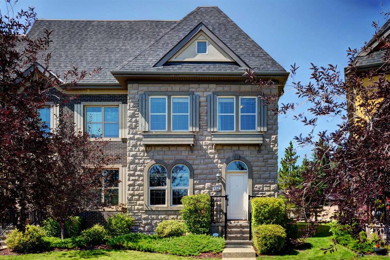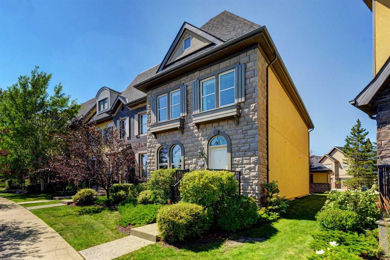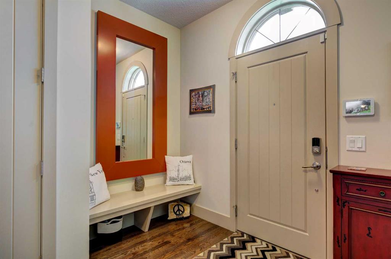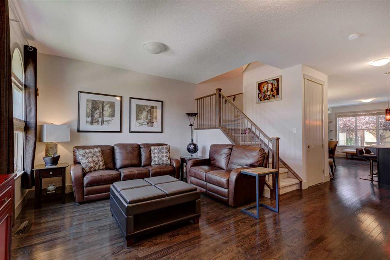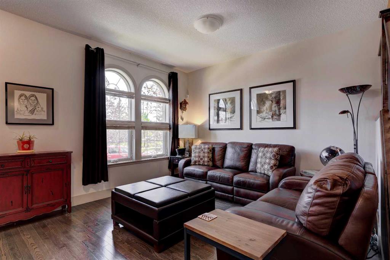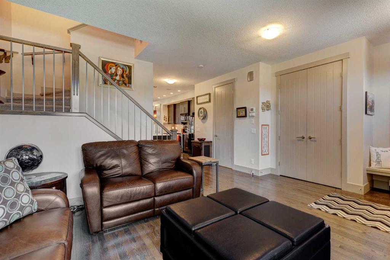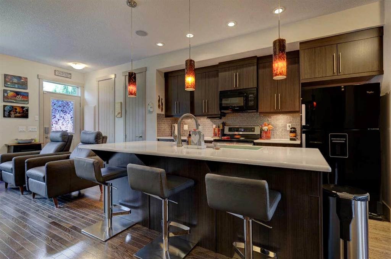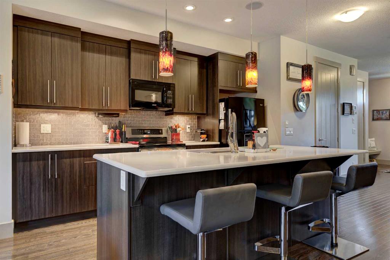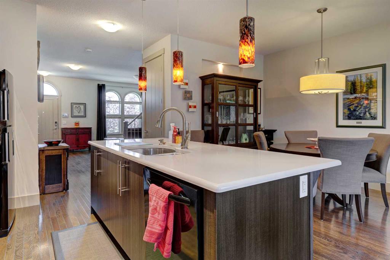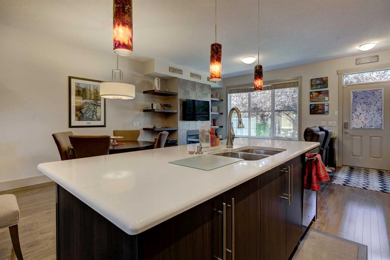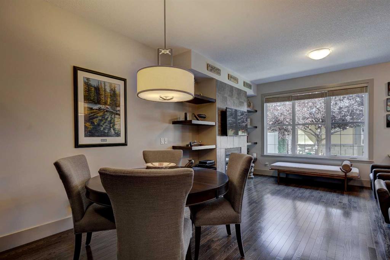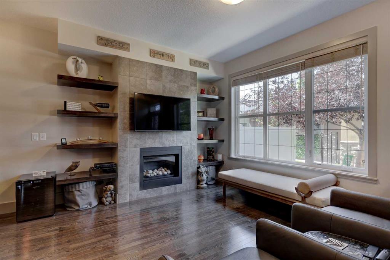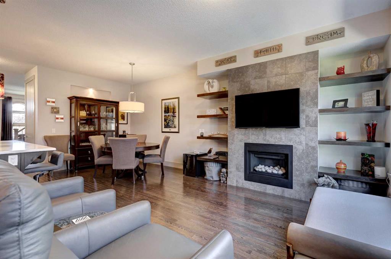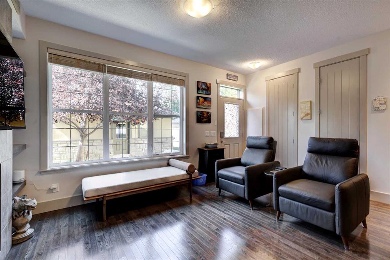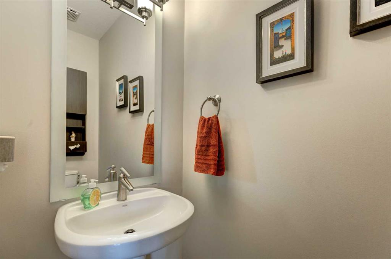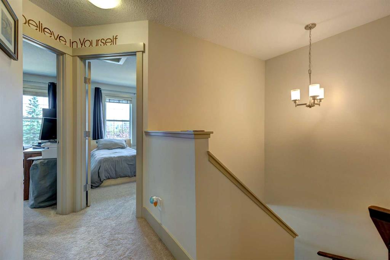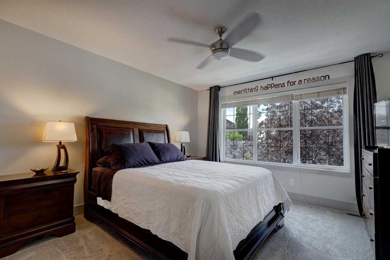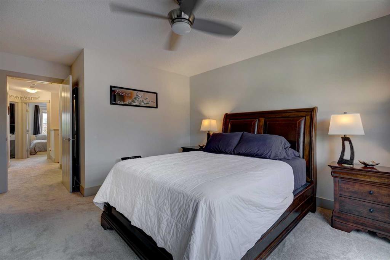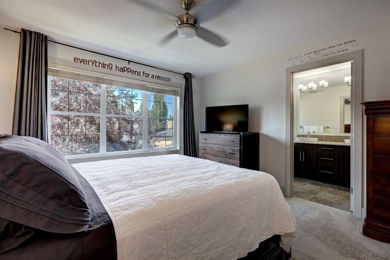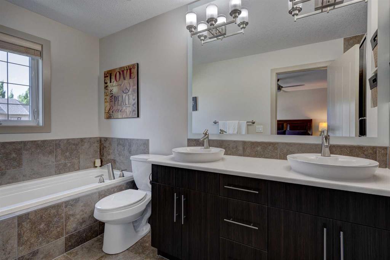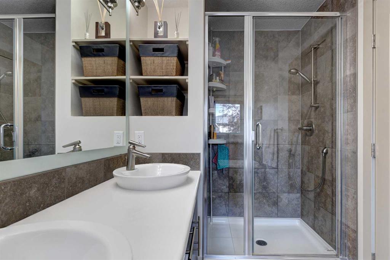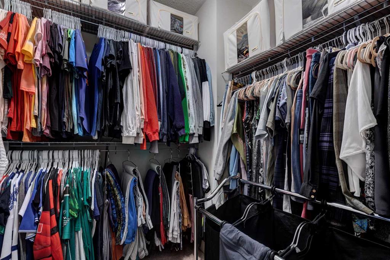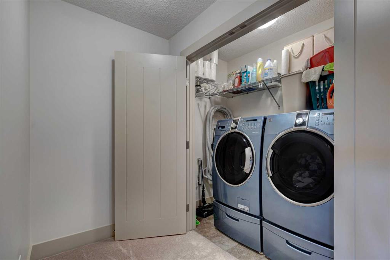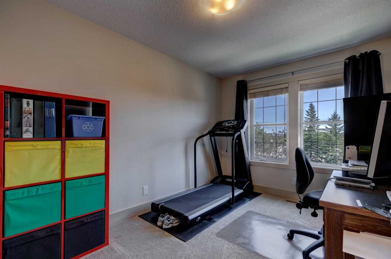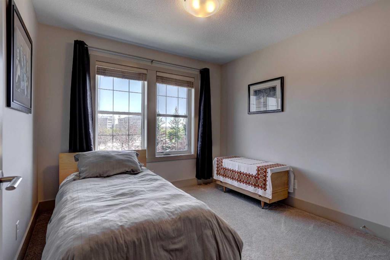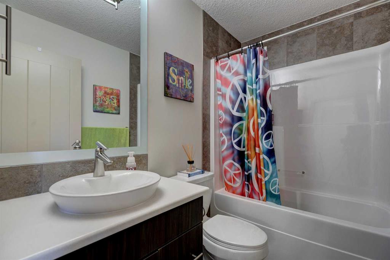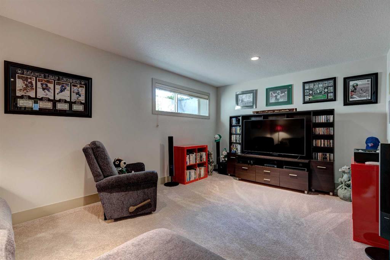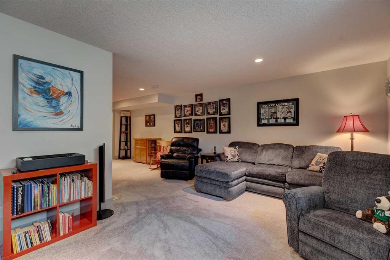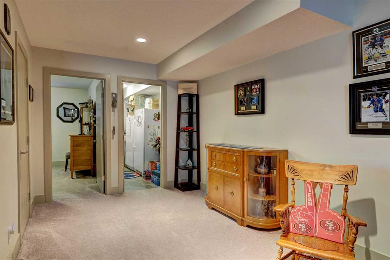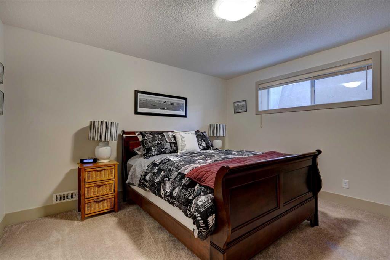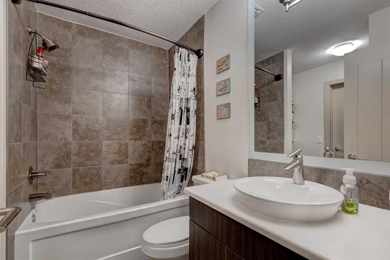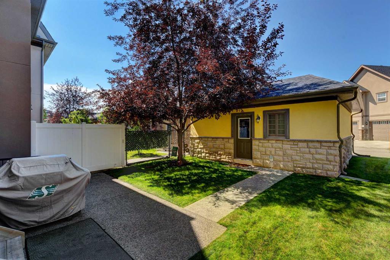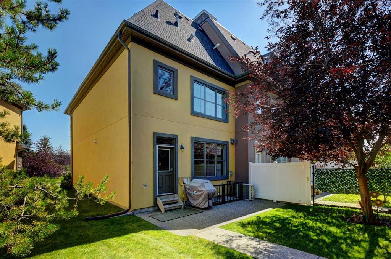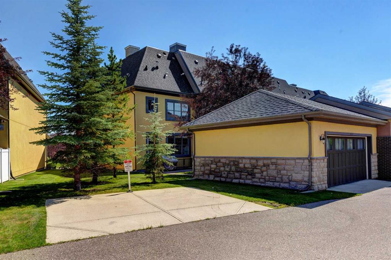- Home
- Residential
- Row/Townhouse
- 274 Quarry Park Boulevard SE, Calgary, Alberta, T2C 5G3
274 Quarry Park Boulevard SE, Calgary, Alberta, T2C 5G3
- Residential, Row/Townhouse
- A2242385
- MLS Number
- 4
- Bedrooms
- 4
- Bathrooms
- 1740.00
- sqft
- 2010
- Year Built
Property Description
Welcome to this executive style end unit townhome in the desirable community of Quarry Park! Fully developed by Birchwood homes this two-storey house offers over 2,500 square feet of thoughtfully designed living space with plenty of upgrades, complete with a fully finished basement and larger double detached garage due to being an end unit. When entering you will notice the spacious open concept with 9 foot ceilings that have built in speakers accompanied by hardwood flooring, 8 foot doors and more to give that grand appeal. This home has everything to offer with a total of 3 beds up; one of which is the large primary suite with a 5 pcs ensuite and a large walk-in closet. Also located on the upper floor is a 4 pcs bath and a laundry nook. On the main there is a larger family room, dining room, 2pcs bath and a living room with built in cabinetry accenting the gas fire place and the perfect sized kitchen with large island, pantry, lots of cupboard space topped off with quartz counter tops. Lower level has a Rec room, large bedroom with a shared 4 pcs ensuite bath and a storage room. This property is topped off with air conditioning, stucco and beautiful rock finishing giving it amazing curb appeal and a fully landscaped yard equip with underground sprinklers which is taken care of by the condo board.
Property Details
-
Property Size 1740.00 sqft
-
Land Area 0.08 sqft
-
Bedrooms 4
-
Bathrooms 4
-
Garage 1
-
Year Built 2010
-
Property Status Active
-
Property Type Row/Townhouse, Residential
-
MLS Number A2242385
-
Brokerage name Century 21 Masters
-
Parking 2
Features & Amenities
- 2 Storey
- Additional Parking
- Alley Access
- Asphalt Shingle
- BBQ gas line
- Blower Fan
- Bookcases
- Built-in Features
- Ceiling Fan s
- Central Air
- Central Air Conditioner
- Dishwasher
- Double Garage Detached
- Double Vanity
- Dryer
- Electric Oven
- Electric Stove
- Finished
- Fireplace s
- Full
- Garage Control s
- Gas
- Guest
- High Ceilings
- Kitchen Island
- Living Room
- Microwave Hood Fan
- Mid Efficiency
- Natural Gas
- No Animal Home
- No Smoking Home
- Pantry
- Park
- Playground
- Private Entrance
- Quartz Counters
- Refrigerator
- Schools Nearby
- See Remarks
- Shopping Nearby
- Sidewalks
- Soaking Tub
- Storage
- Walk-In Closet s
- Walking Bike Paths
- Washer
- Water Softener
- Window Coverings
Similar Listings
Similar Listings
#702 4944 Dalton Drive NW, Calgary, Alberta, T2W6J3
Dalhousie, Calgary- Apartment, Residential
- 2 Bedrooms
- 1 Bathroom
- 773.06 sqft
#3412 200 Seton Circle SE, Calgary, Alberta, T3M 3X1
Seton, Calgary- Apartment, Residential
- 2 Bedrooms
- 2 Bathrooms
- 702.00 sqft
309 Mckenzie Towne Square SE, Calgary, Alberta, T2Z 1E3
McKenzie Towne, Calgary- Row/Townhouse, Residential
- 2 Bedrooms
- 1 Bathroom
- 828.53 sqft
#1906 1188 3 Street SE, Calgary, Alberta, T2G 1H8
Beltline, Calgary- Apartment, Residential
- 1 Bedroom
- 1 Bathroom
- 546.00 sqft

