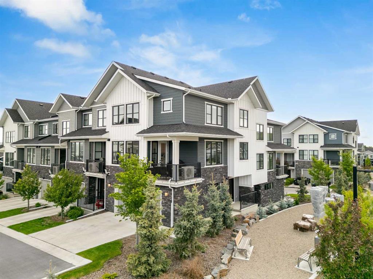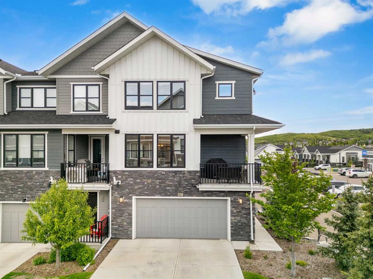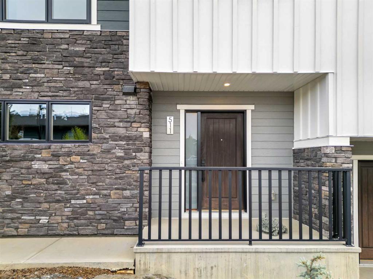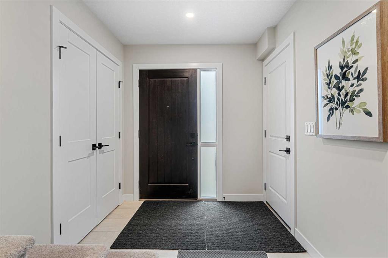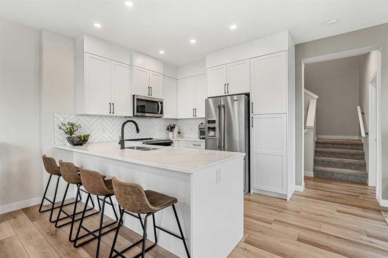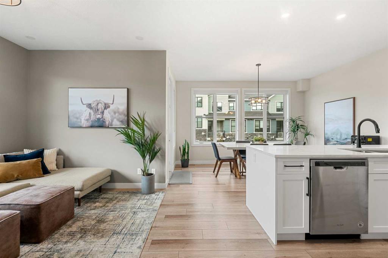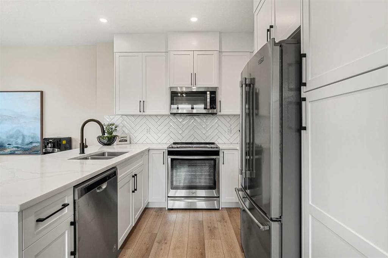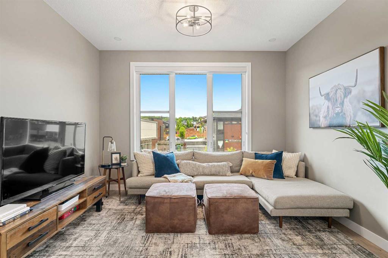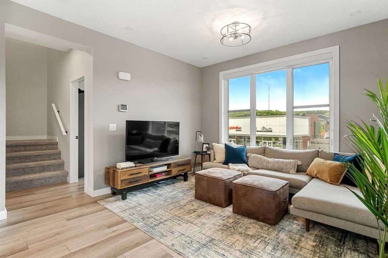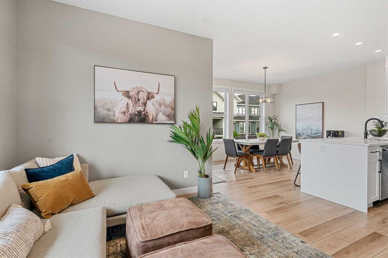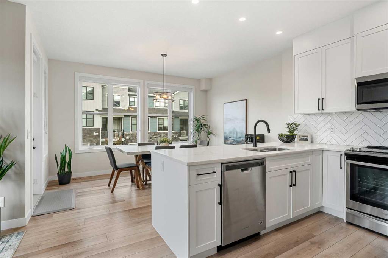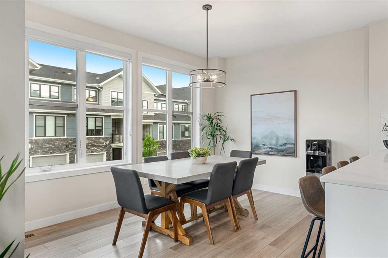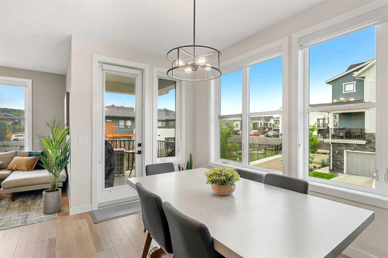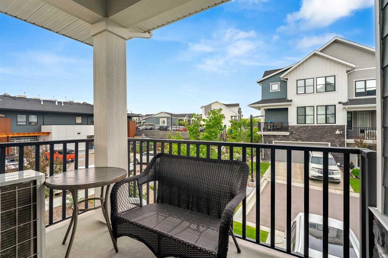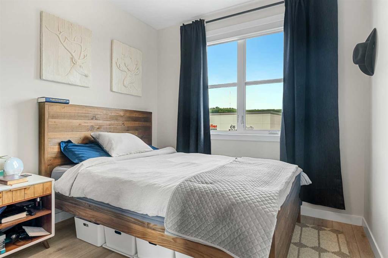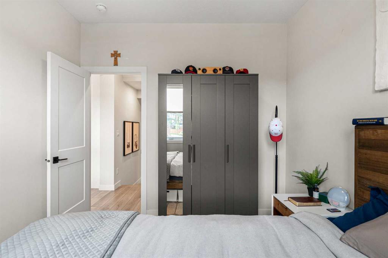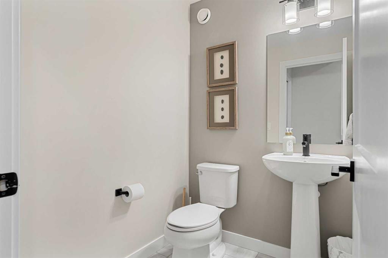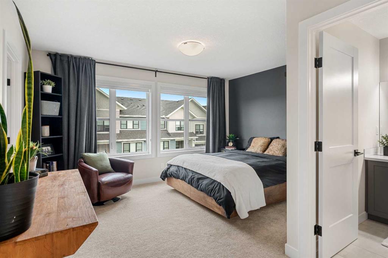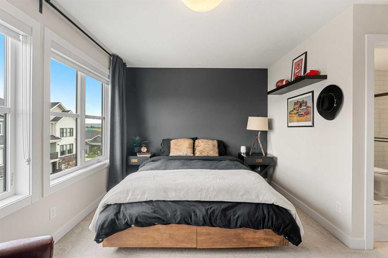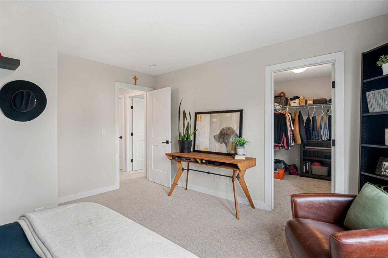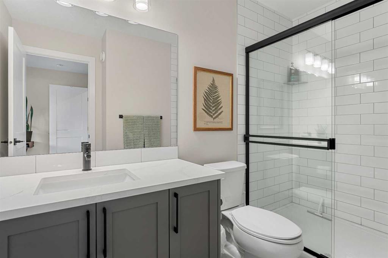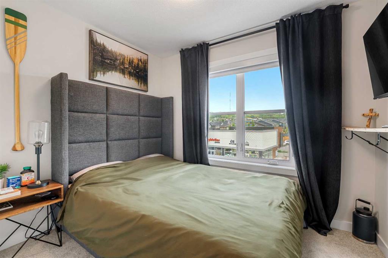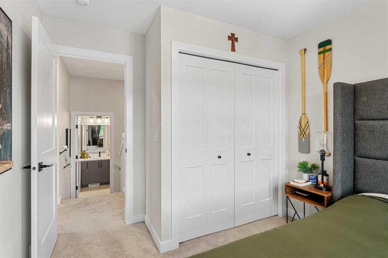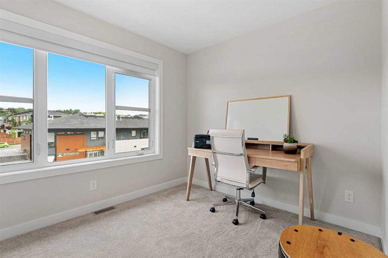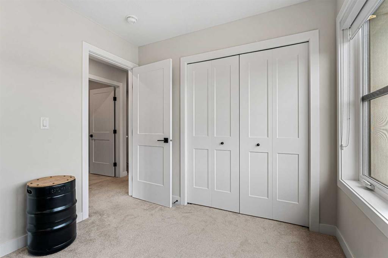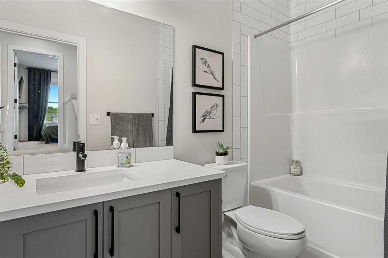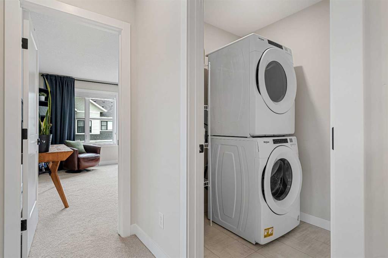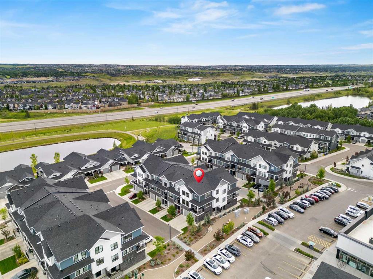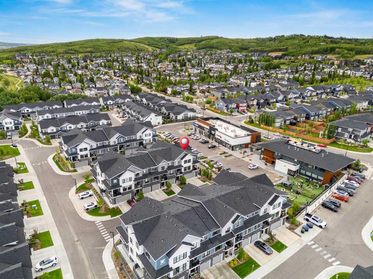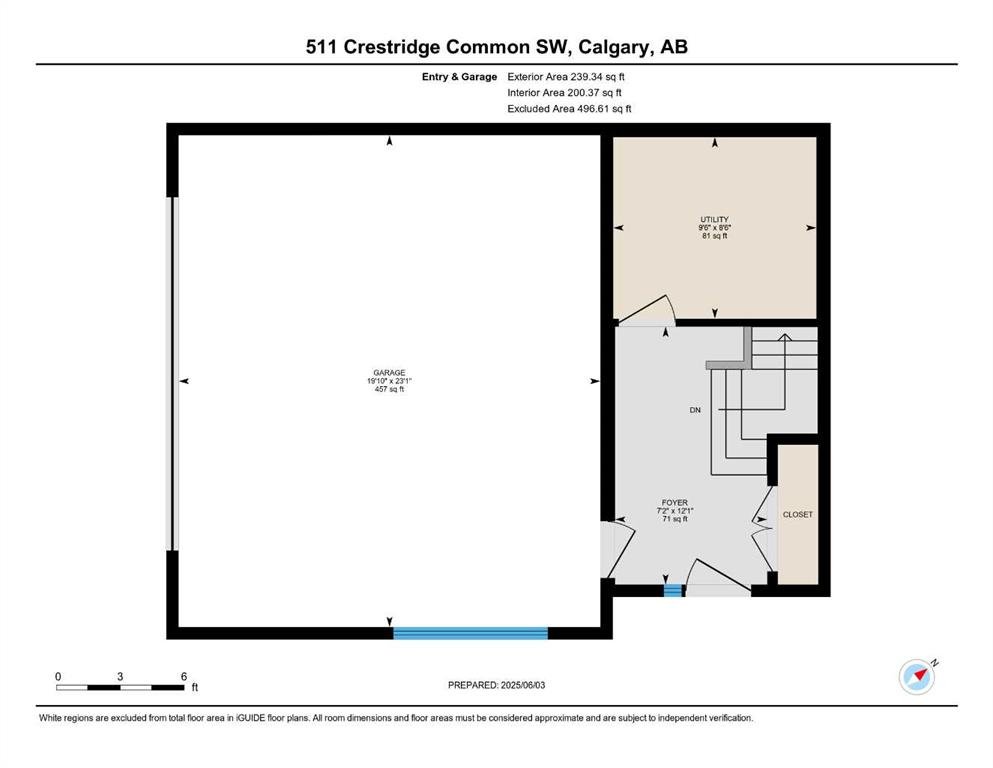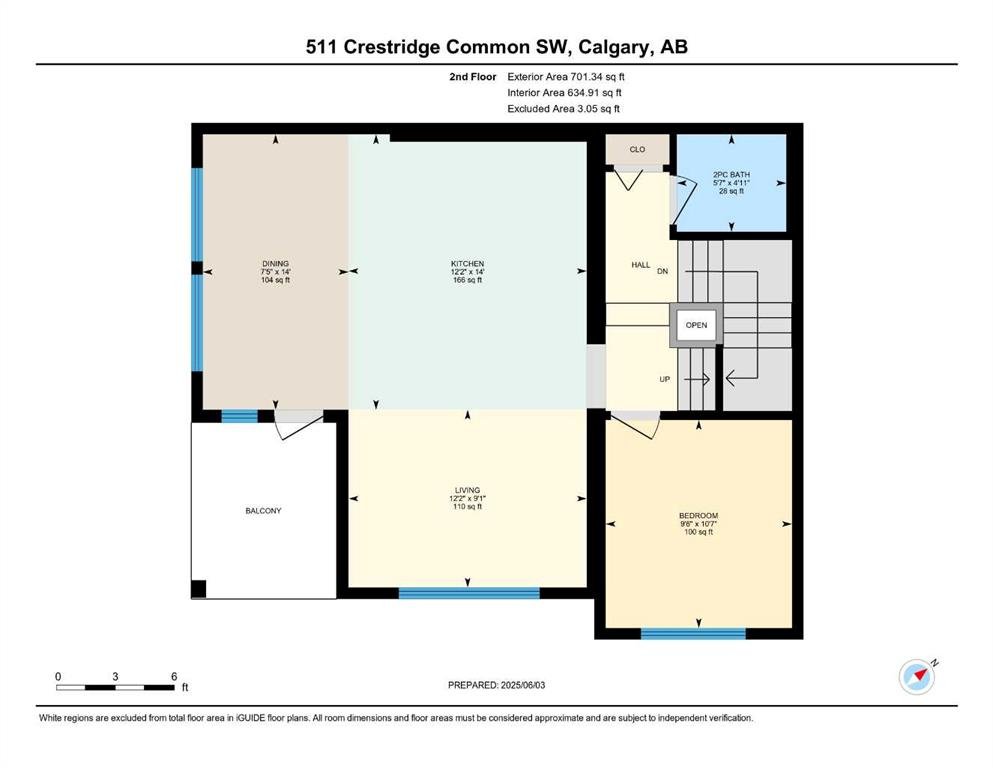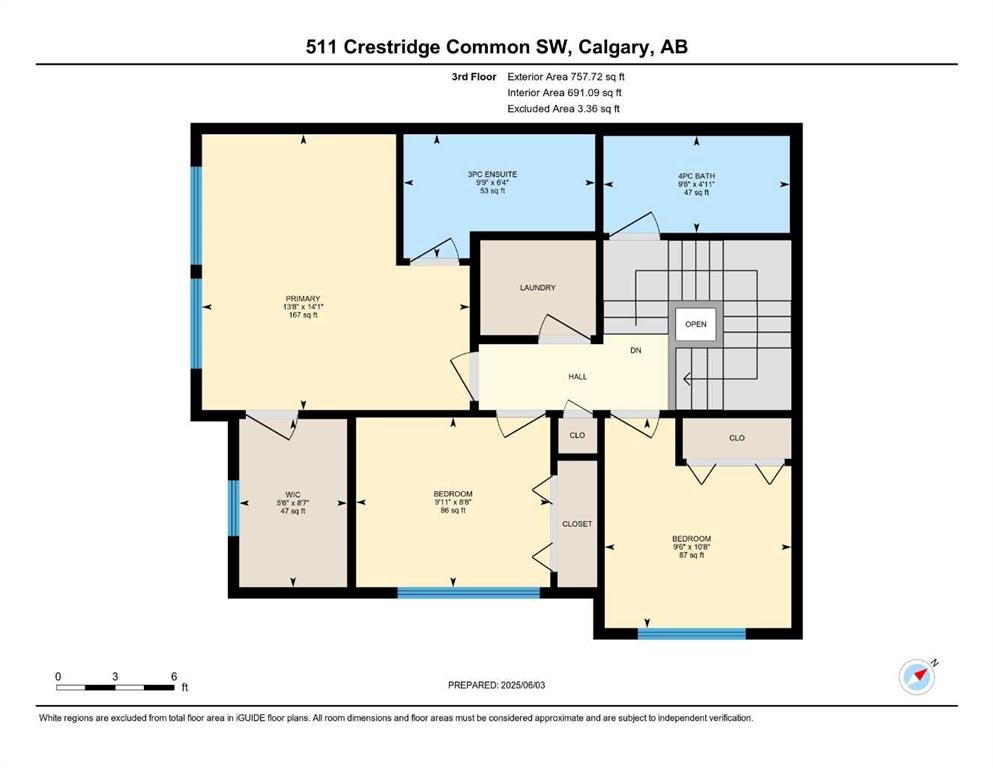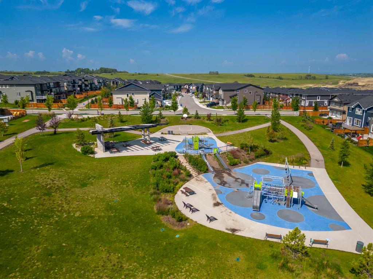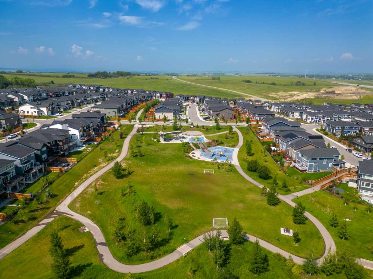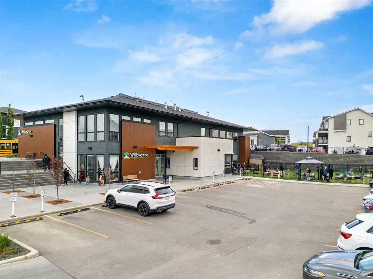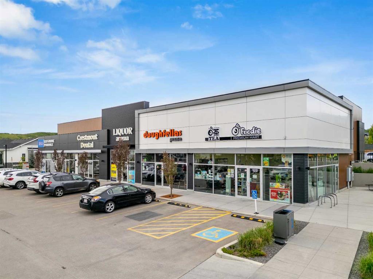- Home
- Residential
- Row/Townhouse
- 511 Crestridge Common SW, Calgary, Alberta, T3B 6L6
511 Crestridge Common SW, Calgary, Alberta, T3B 6L6
- Residential, Row/Townhouse
- A2245001
- MLS Number
- 3
- Bedrooms
- 3
- Bathrooms
- 1698.00
- sqft
- 2019
- Year Built
Property Description
Join us for an open house this Sunday from 2 to 5 PM! Don’t miss this move-in ready end-unit townhome in Crestmont. It offers the space of a detached home without the maintenance. With nearly 1,700 sq ft, a generous double attached garage plus a full driveway, and immediate possession available, this one is ready when you are. The ground floor features a welcoming entryway and access to the attached garage. On the main living level, you’ll find a bright and open layout with large windows, upgraded finishings, and a modern kitchen with quartz countertops, stainless steel appliances, and full-height cabinetry. A flexible den with a window is also located on this level, perfect for a home office, guest room, or workout space. The adjacent dining and living areas flow out to a private balcony, ideal for morning coffee or evening downtime. Upstairs, there are three bedrooms including a well-designed primary suite with a walk-in closet and a private ensuite with a fully tiled shower. Laundry is conveniently located on the upper floor, and central air conditioning keeps the home comfortable year-round. Located in a quiet, established part of Crestmont with easy access to Calgary’s Ring Road, the mountains, and everyday amenities, this home combines convenience, value, and style in one low-maintenance package. Book your showing today and see what sets this home apart.
Property Details
-
Property Size 1698.00 sqft
-
Land Area 0.03 sqft
-
Bedrooms 3
-
Bathrooms 3
-
Garage 1
-
Year Built 2019
-
Property Status Active
-
Property Type Row/Townhouse, Residential
-
MLS Number A2245001
-
Brokerage name eXp Realty
-
Parking 4
Features & Amenities
- 3 or more Storey
- Asphalt Shingle
- Balcony
- Balcony s
- Central Air
- Central Air Conditioner
- Dishwasher
- Double Garage Attached
- Electric Range
- Forced Air
- Garage Control s
- Kitchen Island
- Microwave Hood Fan
- No Animal Home
- No Smoking Home
- Open Floorplan
- Park
- Playground
- Quartz Counters
- Refrigerator
- Shopping Nearby
- Sidewalks
- Street Lights
- Vinyl Windows
- Walk-In Closet s
- Walking Bike Paths
- Washer Dryer
- Window Coverings
Similar Listings
Similar Listings
4903 Bowness Road NW, Calgary, Alberta, T3B 0B6
Montgomery, Calgary- Row/Townhouse, Residential
- 2 Bedrooms
- 1 Bathroom
- 1078.55 sqft
#107 474 Seton Circle SE, Calgary, Alberta, T3M 3P6
Seton, Calgary- Row/Townhouse, Residential
- 2 Bedrooms
- 3 Bathrooms
- 1646.36 sqft
#901 1330 15 Avenue SW, Calgary, Alberta, T2C3N7
Beltline, Calgary- Apartment, Residential
- 1 Bedroom
- 1 Bathroom
- 564.78 sqft
557 Redstone View NE, Calgary, Alberta, T3N 0M9
Redstone, Calgary- Row/Townhouse, Residential
- 2 Bedrooms
- 3 Bathrooms
- 1407.00 sqft

