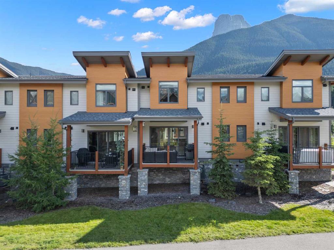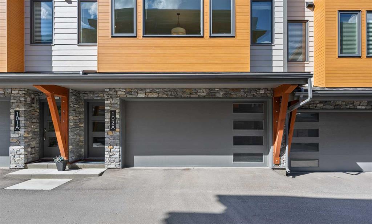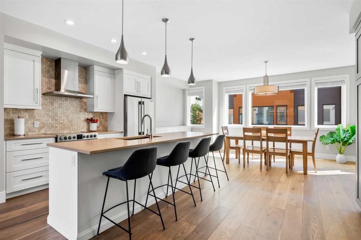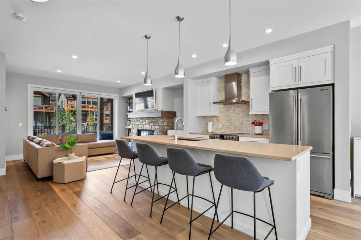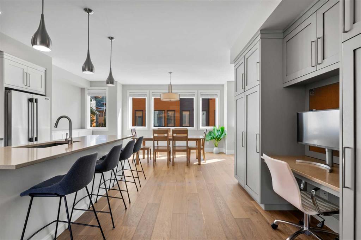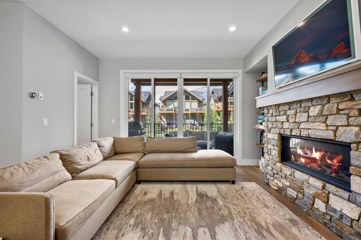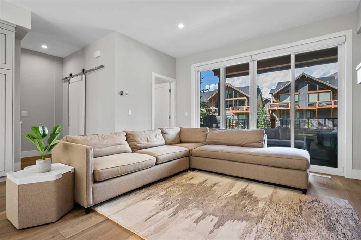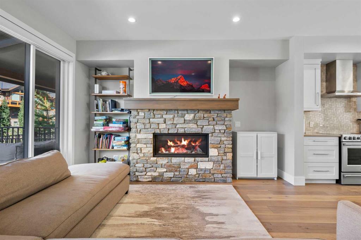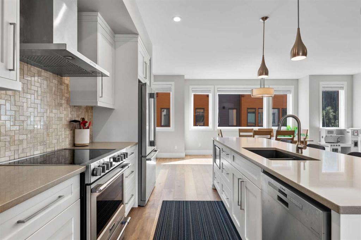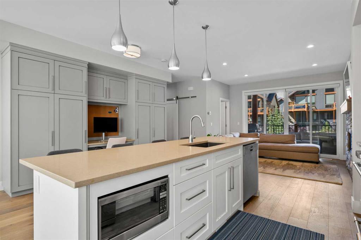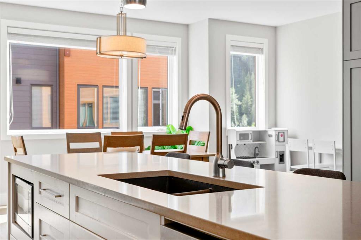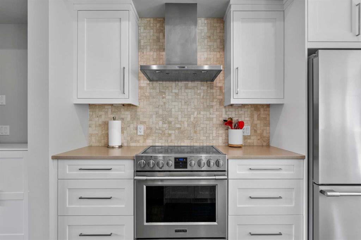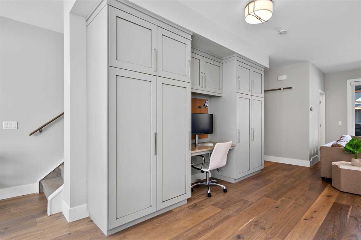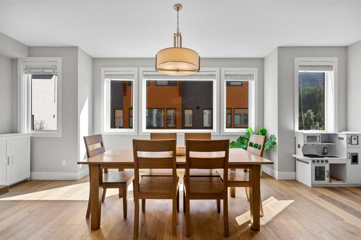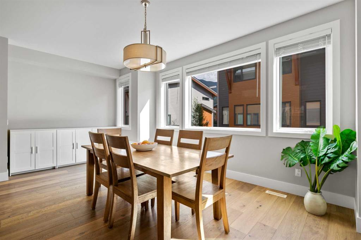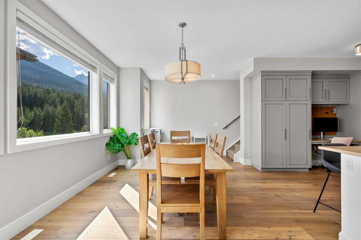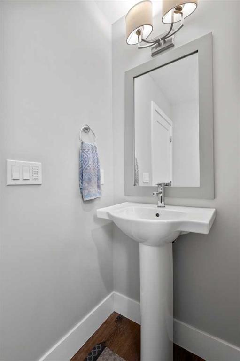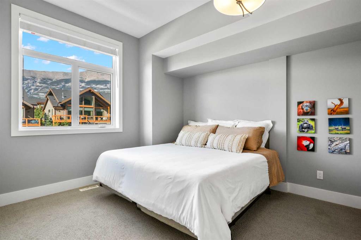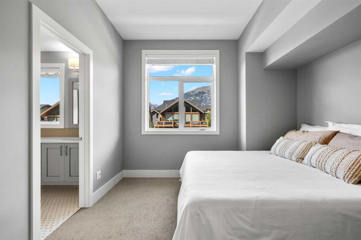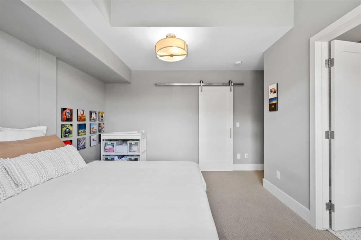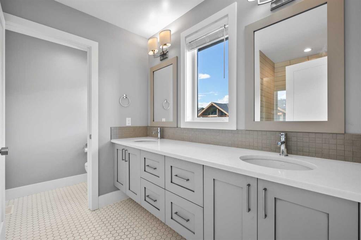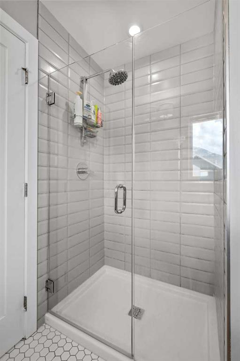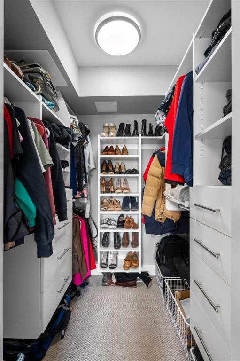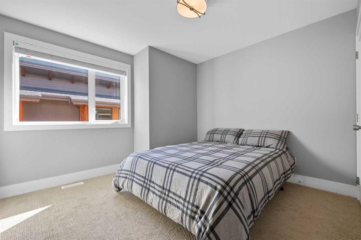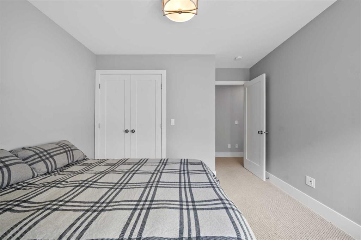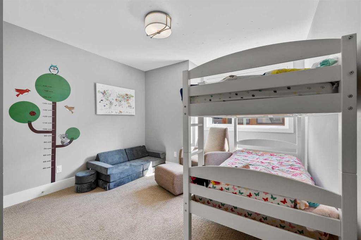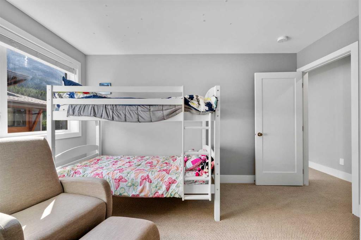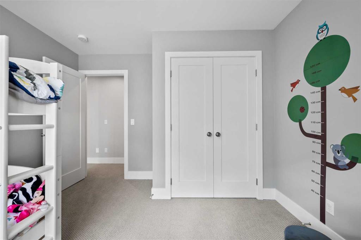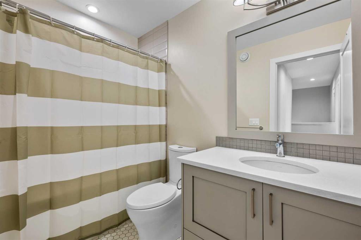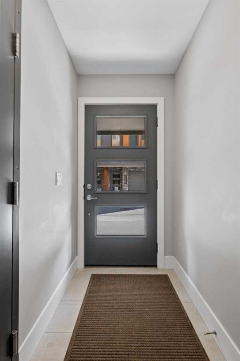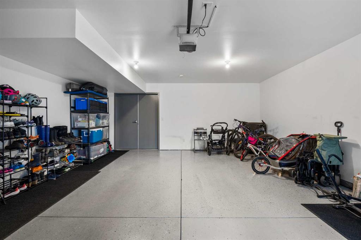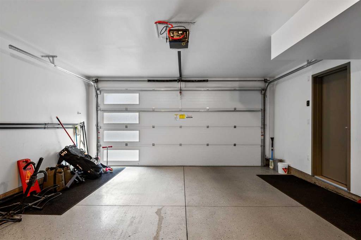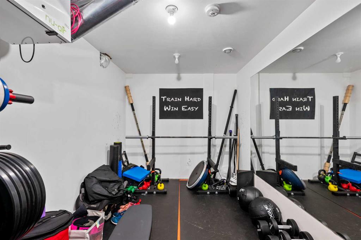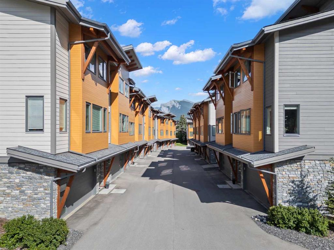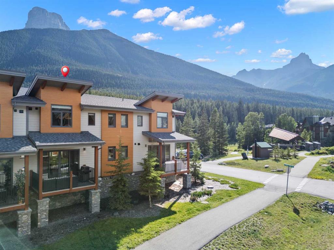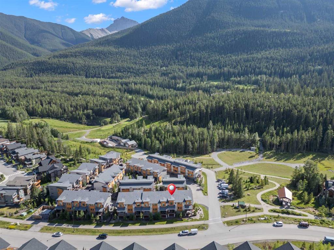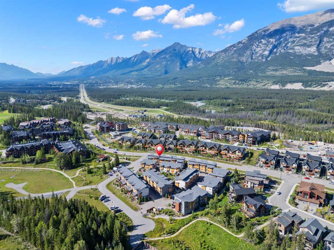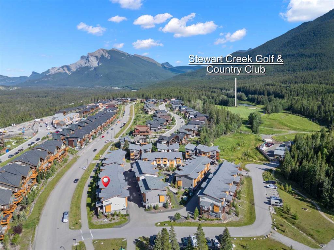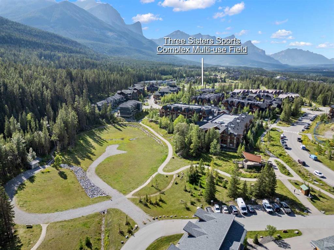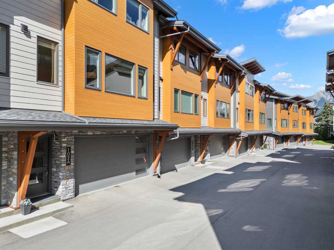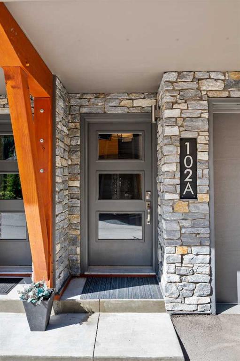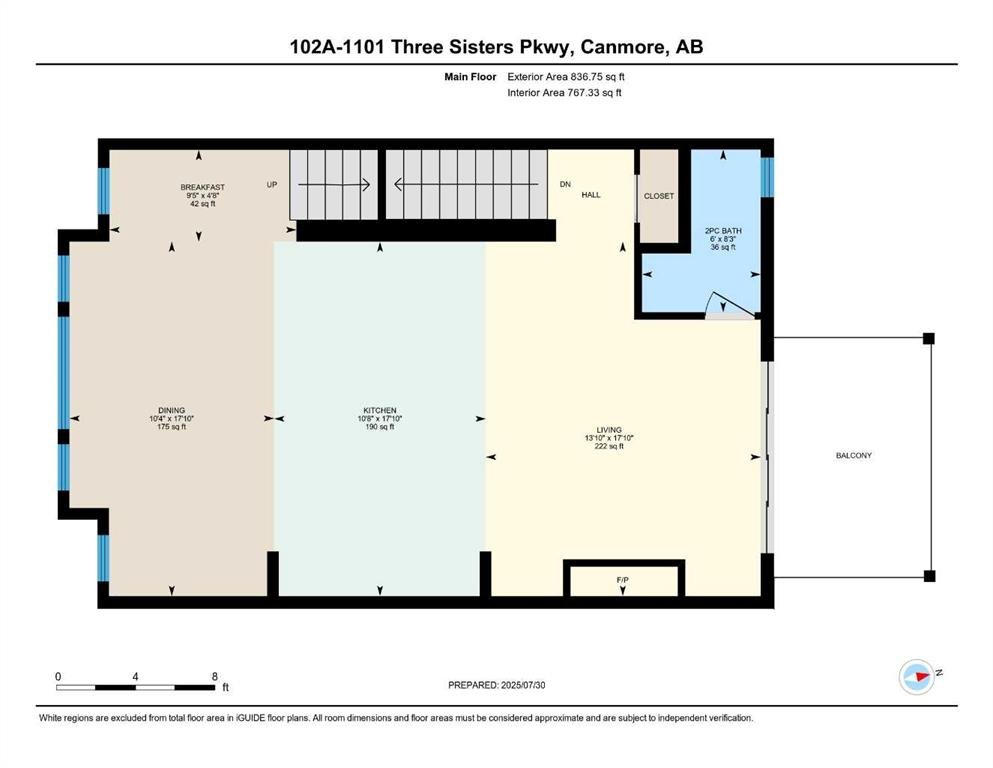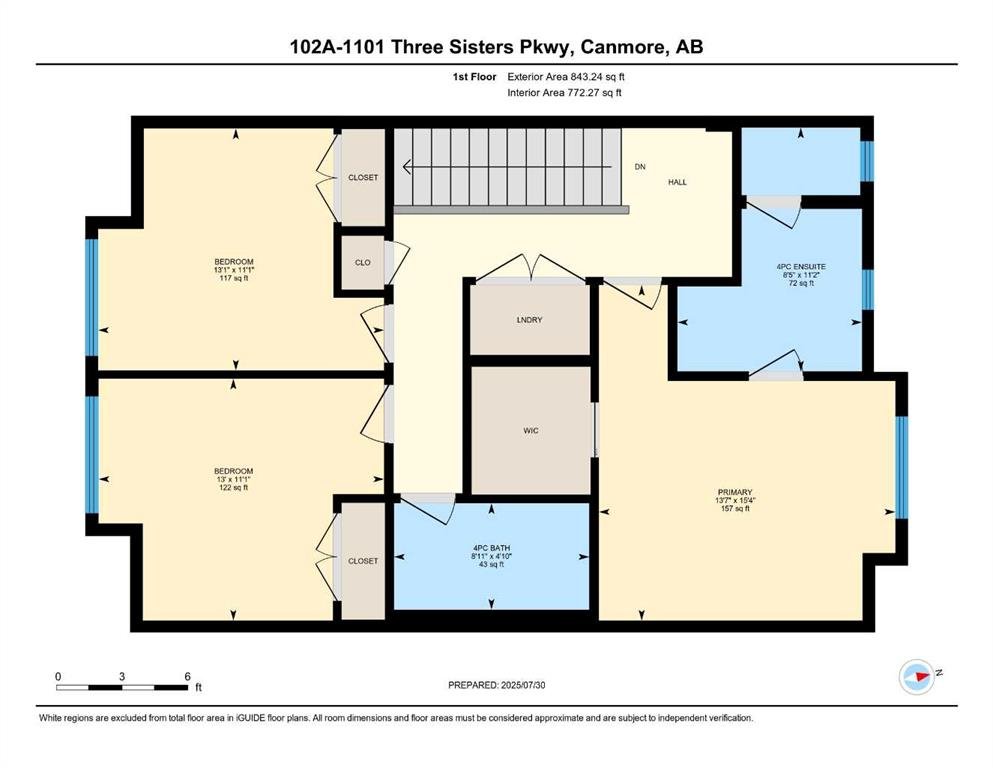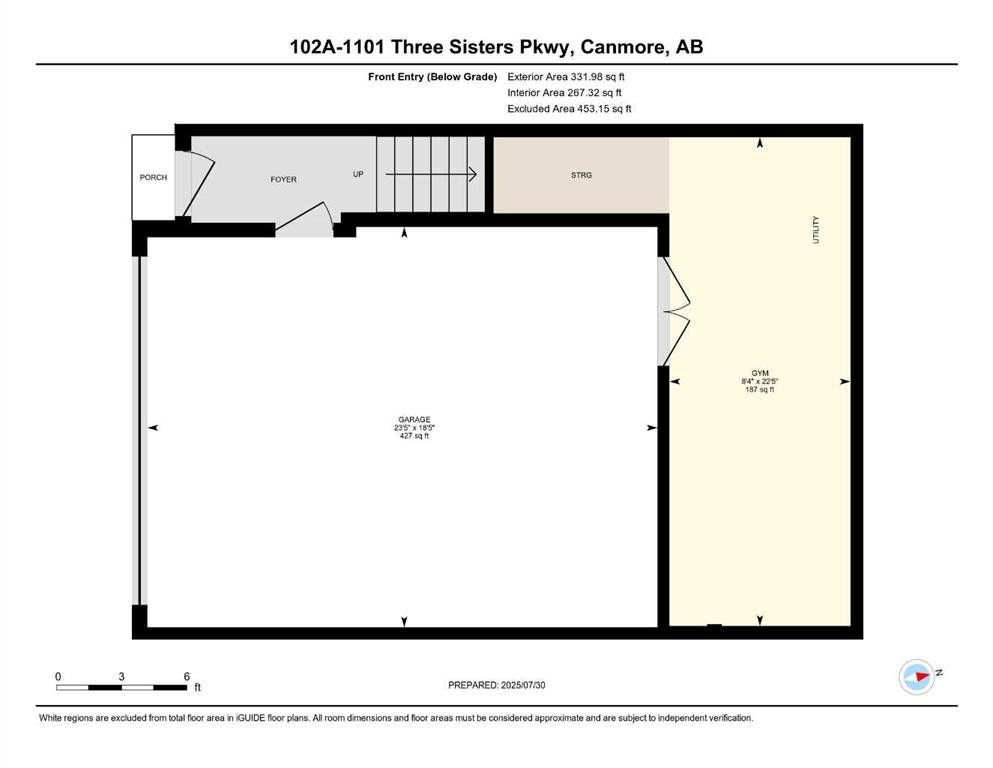- Home
- Residential
- Row/Townhouse
- #102A 1101 Three Sisters Parkway, Canmore, Alberta, T1W0L3
#102A 1101 Three Sisters Parkway, Canmore, Alberta, T1W0L3
- Residential, Row/Townhouse
- A2244260
- MLS Number
- 3
- Bedrooms
- 3
- Bathrooms
- 1680.00
- sqft
- 2018
- Year Built
Property Description
Tucked into the mountains of Three Sisters Mountain Village, this 3-bedroom, 2.5-bathroom townhouse offers over 1,700 sq. ft. of modern, functional living. Complete with A/C and a double garage finished with epoxy flooring, this home checks all the boxes. The main floor features an open-concept layout with the kitchen, living, and dining areas flowing together, creating a bright and welcoming space. The kitchen includes quartz countertops, stainless steel appliances, and ample cabinetry. A cozy fireplace anchors the living area, which opens onto a private balcony with mountain views. Upstairs, the spacious primary bedroom includes a custom walk-in closet, view of Grotto Mountain, and an ensuite. Two additional bedrooms and a full bathroom offer flexibility for guests, family, or a home office. Enjoy the convenience of having laundry on the same floor as all three bedrooms. This home also includes a large storage room currently set up as a gym. It is close to trails, schools, playgrounds, frisbee golf, and the Stewart Creek Golf Course. The upcoming Gateway at Three Sisters commercial development just down the street will bring added convenience with a grocery store, restaurants, and shops. Surrounded by trails, nature, and incredible views, this peaceful residential area is the perfect place to call home.
Property Details
-
Property Size 1680.00 sqft
-
Bedrooms 3
-
Bathrooms 3
-
Garage 1
-
Year Built 2018
-
Property Status Active
-
Property Type Row/Townhouse, Residential
-
MLS Number A2244260
-
Brokerage name GRASSROOTS REALTY GROUP
-
Parking 2
Features & Amenities
- 3 or more Storey
- Asphalt Shingle
- Balcony
- Balcony s
- BBQ gas line
- Central Air
- Central Air Conditioner
- Closet Organizers
- Dishwasher
- Double Garage Attached
- Double Vanity
- Dryer
- Electric Stove
- Fireplace s
- Forced Air
- Gas
- Golf
- Kitchen Island
- Microwave
- No Animal Home
- No Smoking Home
- Open Floorplan
- Playground
- Quartz Counters
- Range Hood
- Refrigerator
- Schools Nearby
- Separate Entrance
- Shopping Nearby
- Sidewalks
- Storage
- Street Lights
- Walk-In Closet s
- Walking Bike Paths
- Washer
Similar Listings
Similar Listings
#1231 76 Cornerstone Passage NE, Calgary, Alberta, T3N 0Y5
Cornerstone, Calgary- Apartment, Residential
- 2 Bedrooms
- 1 Bathroom
- 590.03 sqft
#1120 8 Bridlecrest Drive SW, Calgary, Alberta, T2Y 0H6
Bridlewood, Calgary- Apartment, Residential
- 1 Bedroom
- 1 Bathroom
- 606.00 sqft
#42 2511 38 Street NE, Calgary, Alberta, T1Y 4M7
Rundle, Calgary- Row/Townhouse, Residential
- 2 Bedrooms
- 1 Bathroom
- 806.81 sqft
#505 901 10 Avenue SW, Calgary, Alberta, T2R 0B5
Beltline, Calgary- Apartment, Residential
- 1 Bedroom
- 1 Bathroom
- 580.41 sqft

