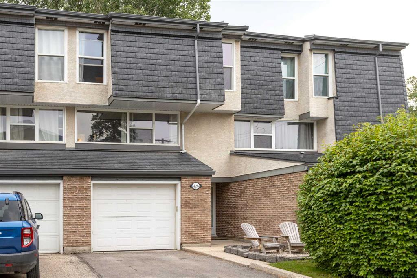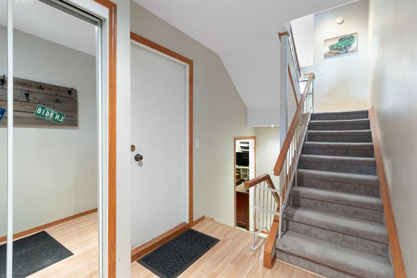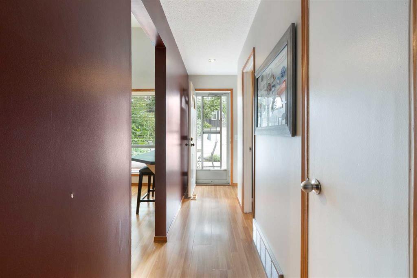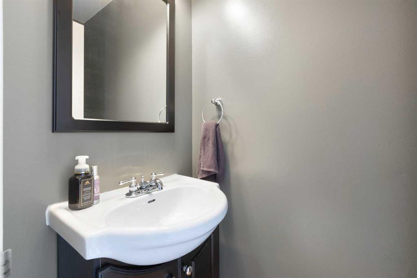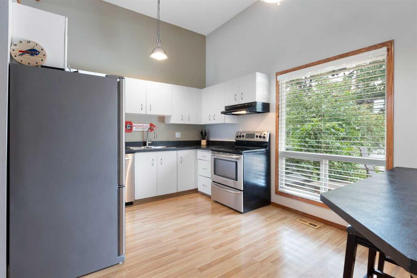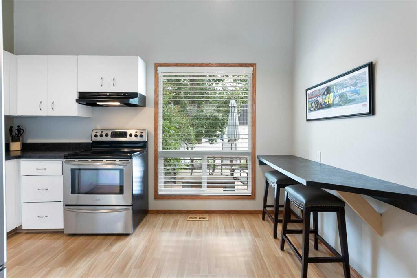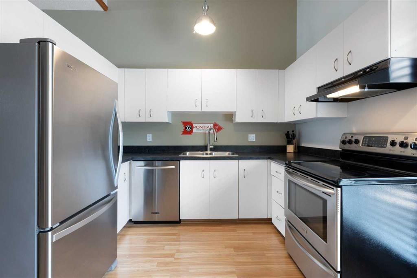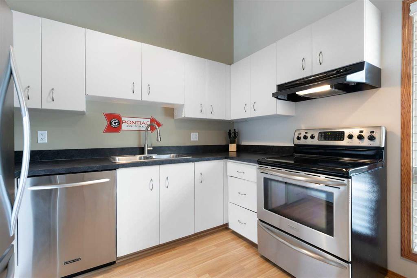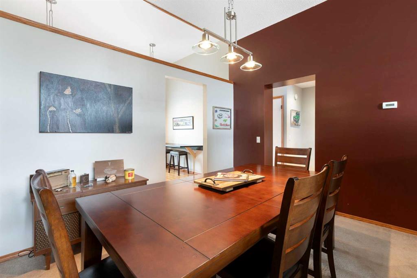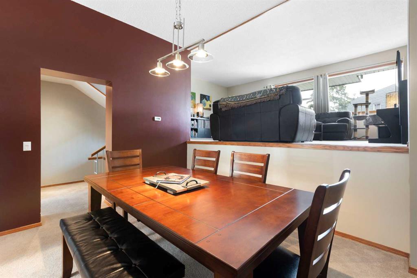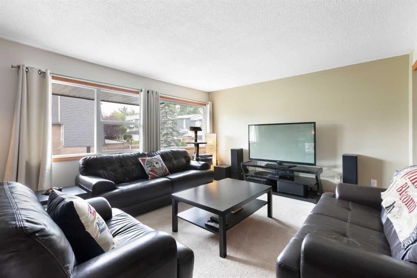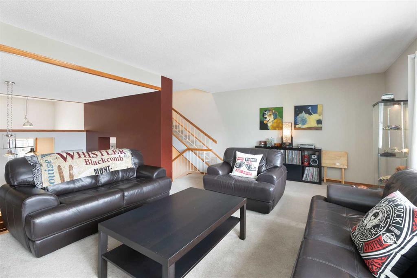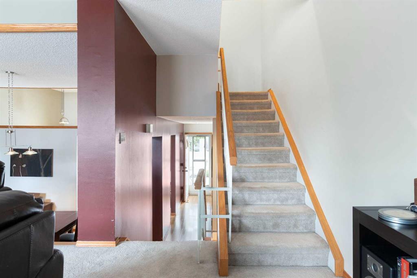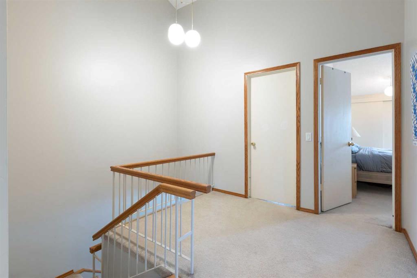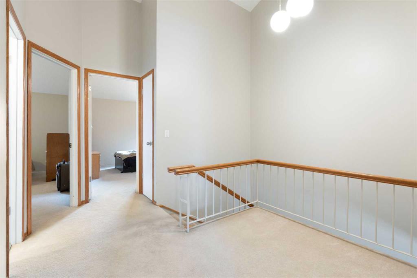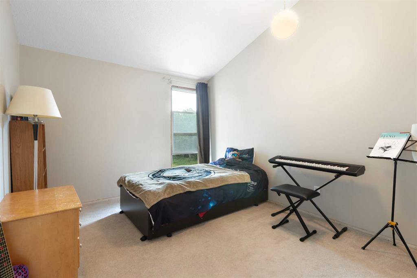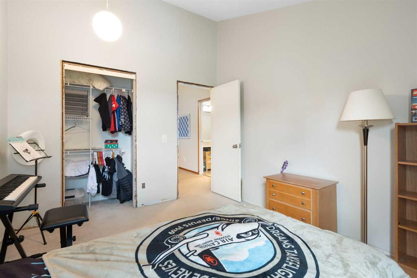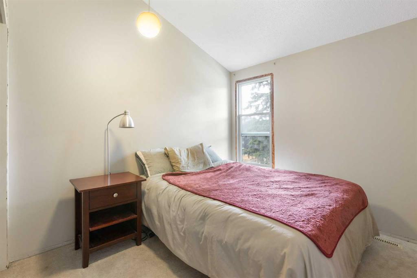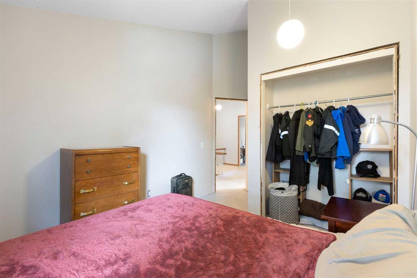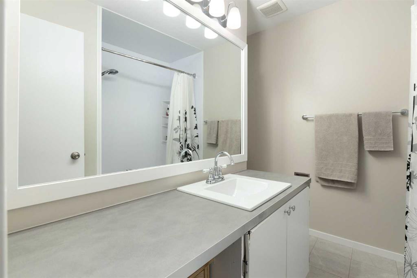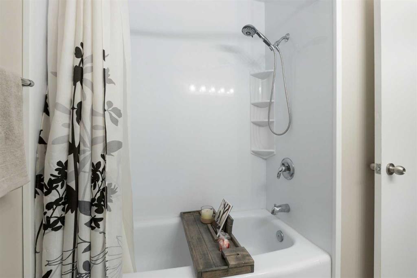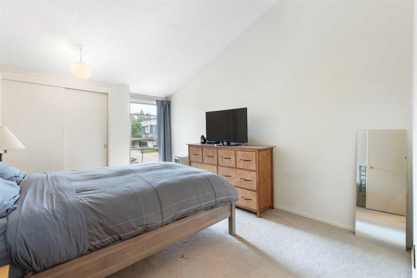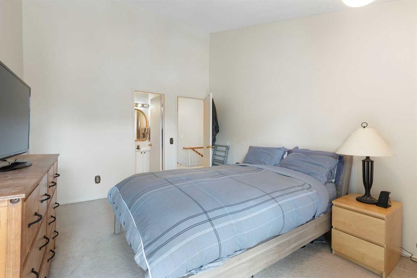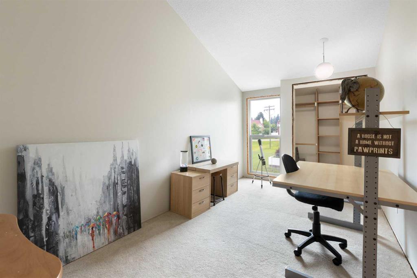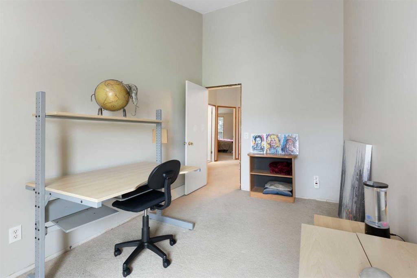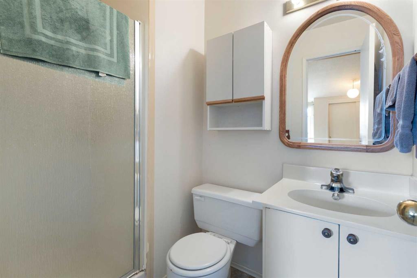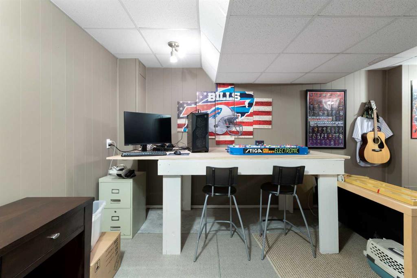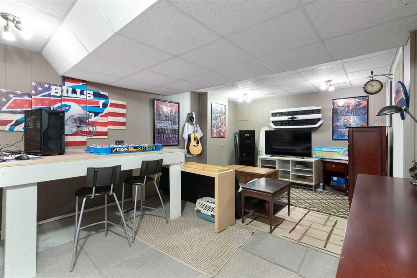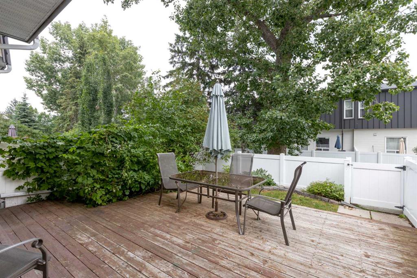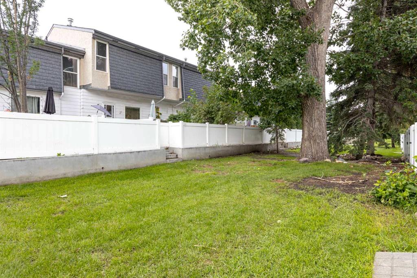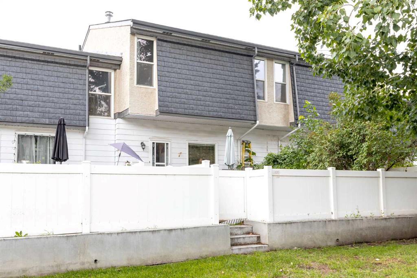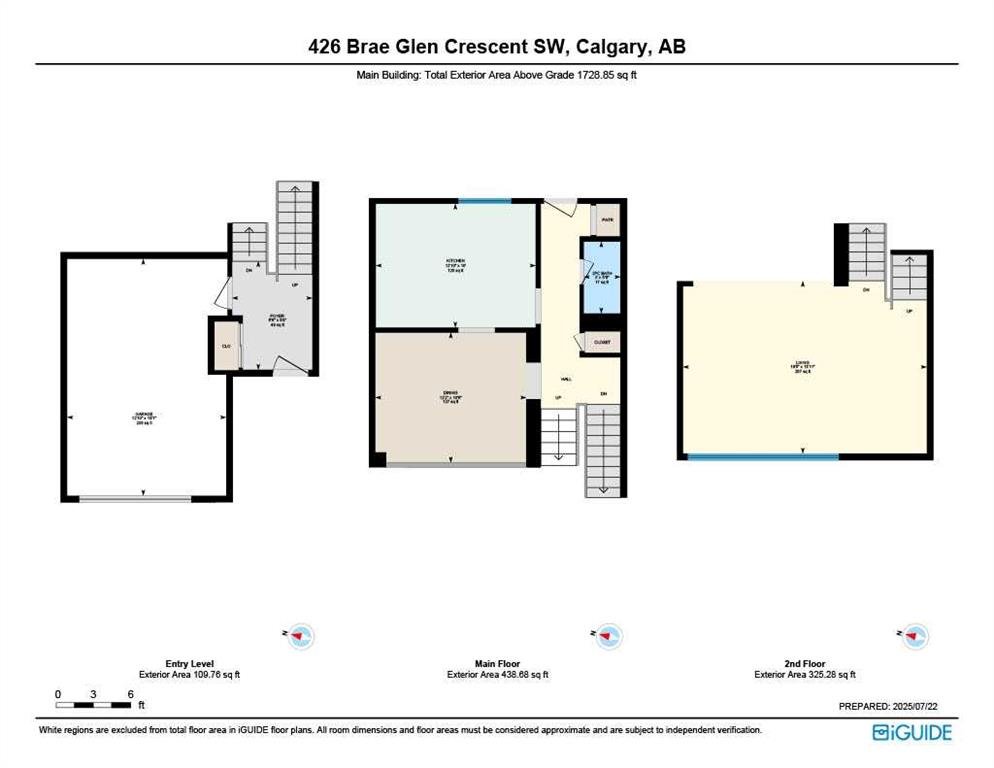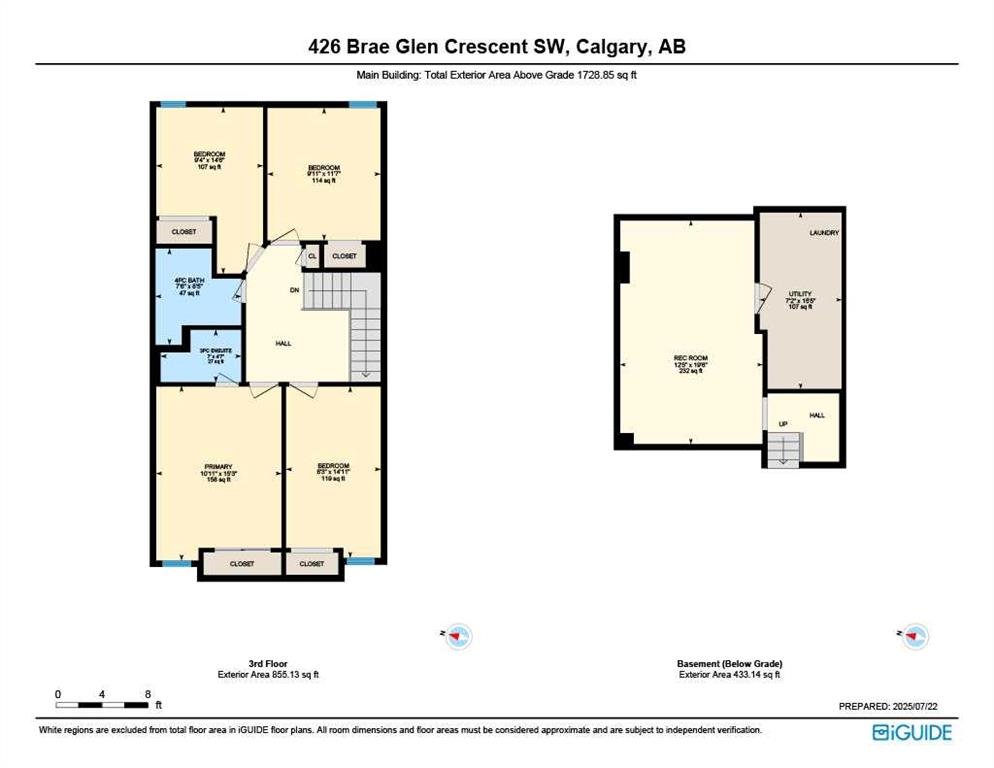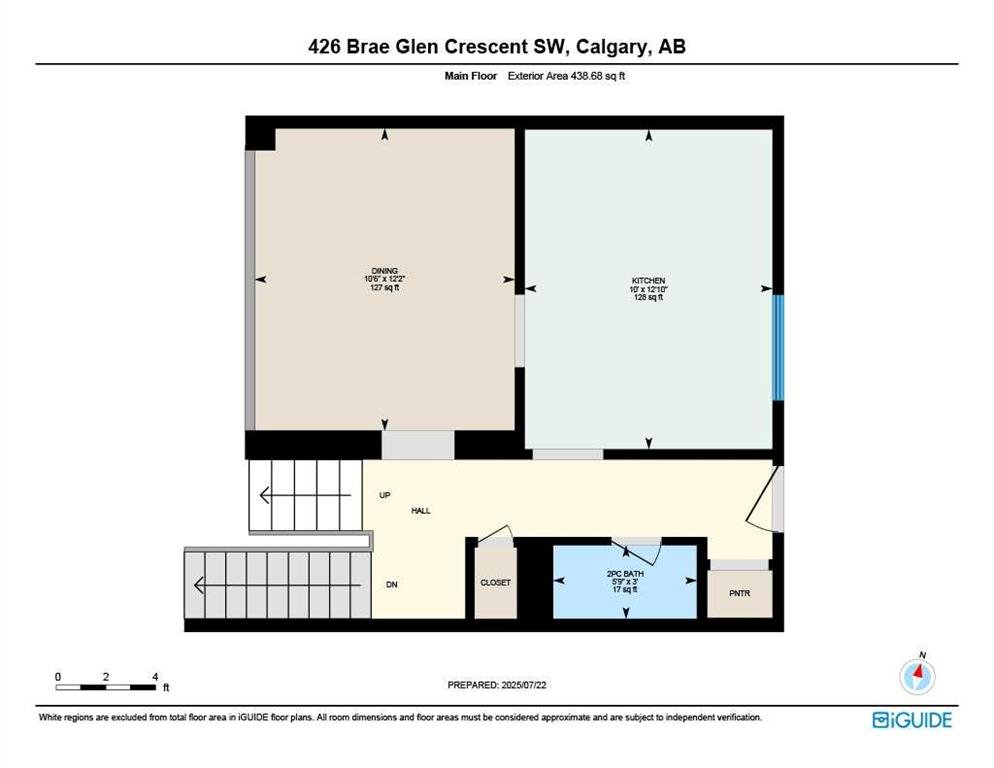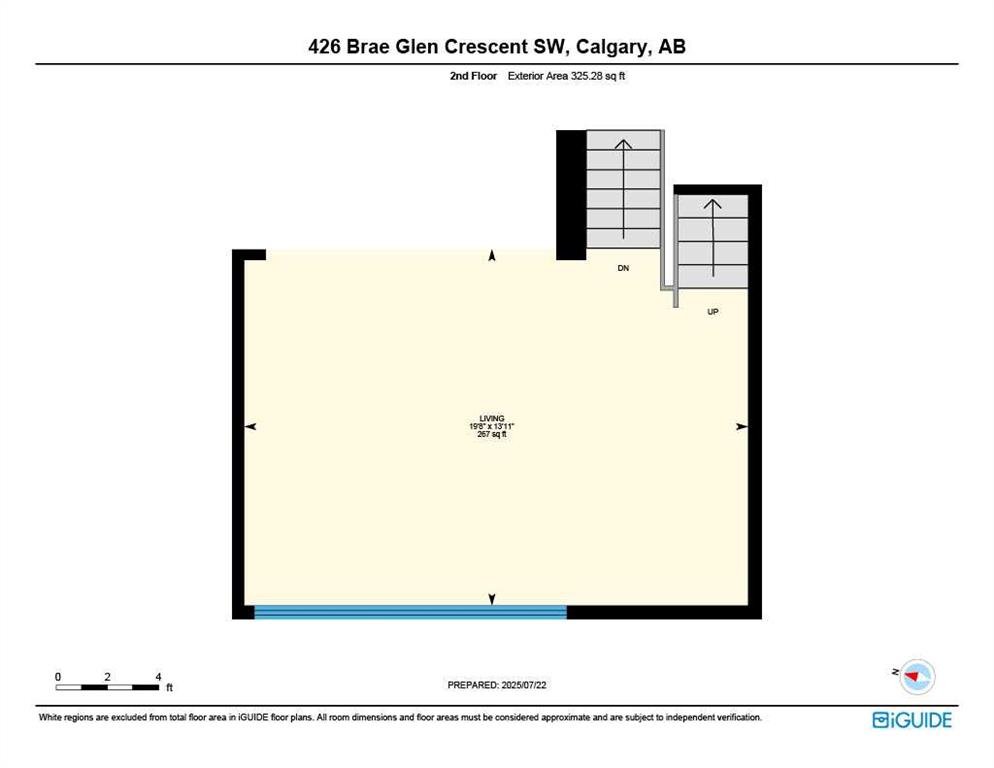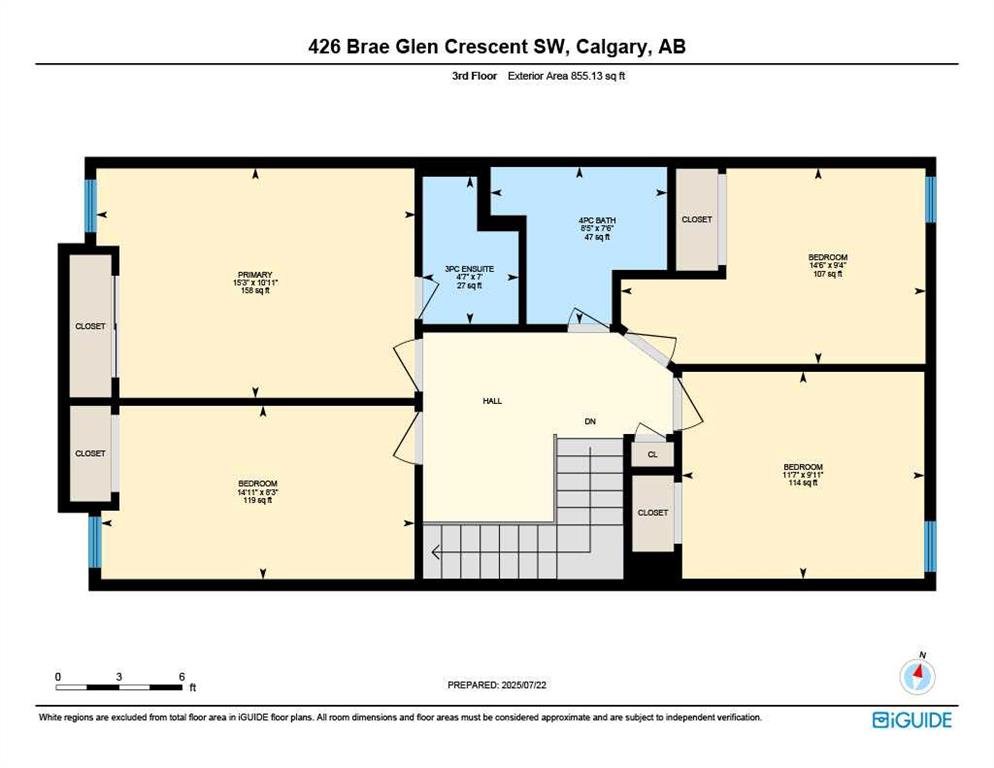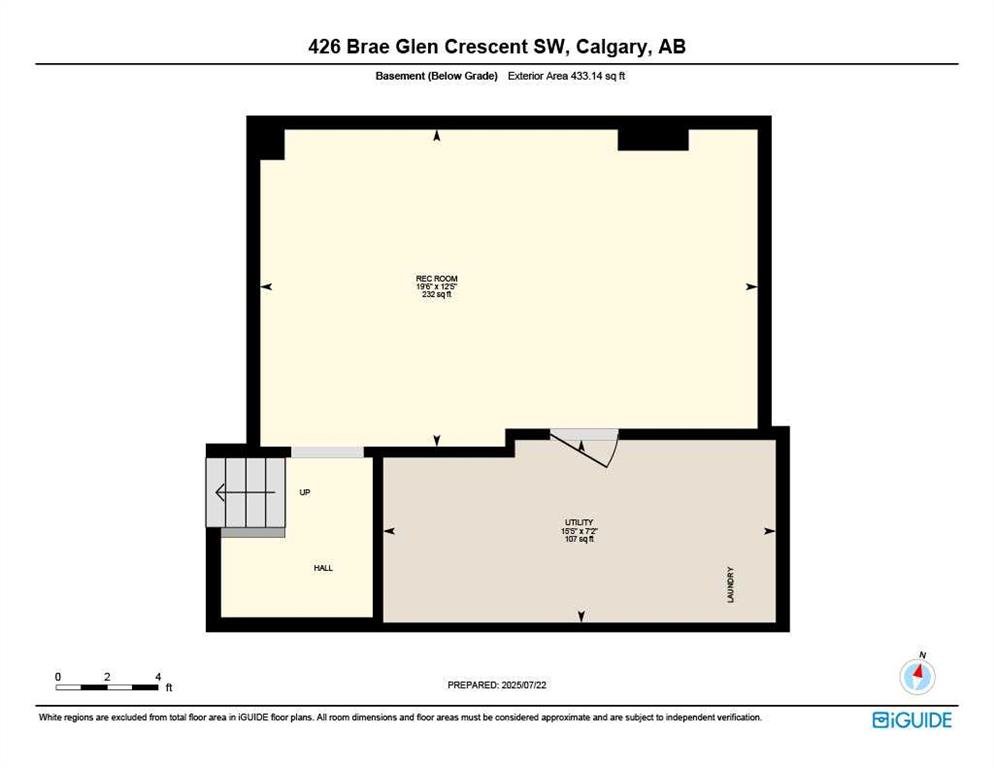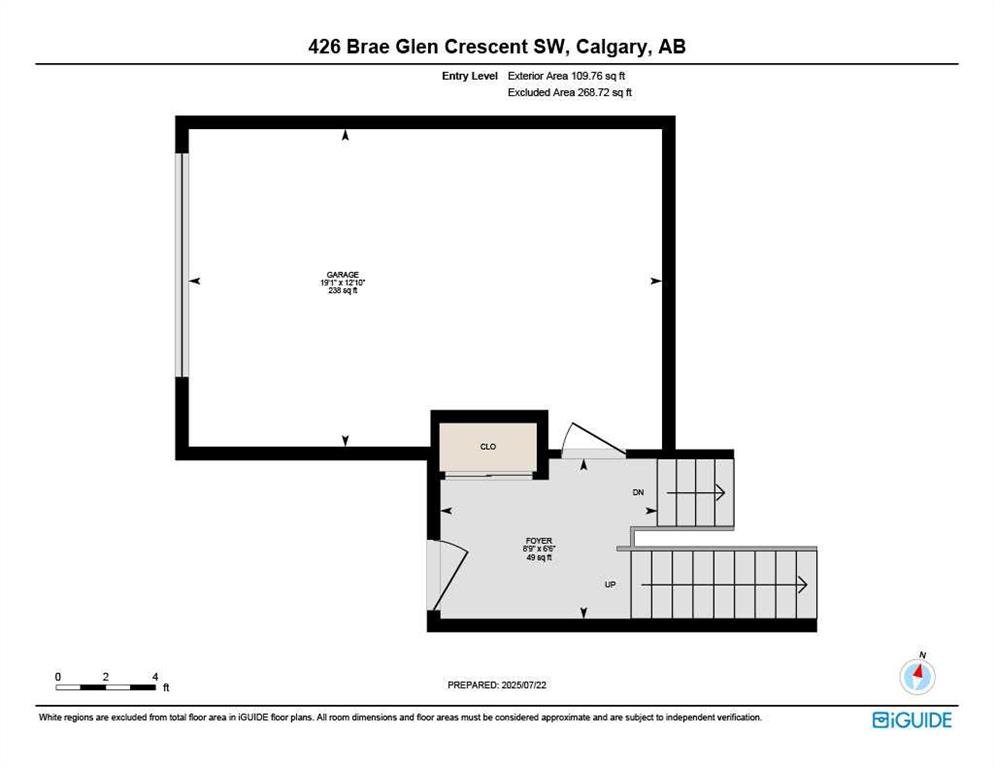- Home
- Residential
- Row/Townhouse
- 426 Brae Glen Crescent SW, Calgary, Alberta, T2W 0C4
426 Brae Glen Crescent SW, Calgary, Alberta, T2W 0C4
- Residential, Row/Townhouse
- A2242446
- MLS Number
- 4
- Bedrooms
- 3
- Bathrooms
- 1728.85
- sqft
- 1972
- Year Built
Property Description
Welcome to this spacious 4 bedroom, 2.5 bath townhouse in Calgary’s sought-after community of Braeside. Offering 1,729 sq. ft. of above grade living space with great potential to add your own personal touch. This four-level split home features a functional layout that is great for a young and growing family. Upon entering, you have a large main foyer to greet your guests. The main level has a half bath, considerable size kitchen with an extra wall mounted counter, perfect for meal prep. Adjacent to the kitchen is a formal dining area, perfect for hosting family and friends. A couple of steps up from the dining room is a sizeable living room with west facing windows allowing lots of natural sunlight to pour in, complete with an open view down to the dining area creating a nice open concept. Upstairs hosts 4 great sized bedrooms, perfect for a young family with room to grow. 3 spare bedrooms or use one for an office or private retreat, whatever fits your needs. There is a shared 4 piece bathroom, perfect for the kids or guests. Your primary bedroom has plenty of space and comes complete with your own private 3 piece ensuite. The basement is perfect for a nice rec/games room, or create your own personal area for movie nights, whatever you desire. Braeside is a quiet, family friendly neighborhood. Close to schools, parks and playgrounds. A short walk to Southland Leisure Centre and local shopping. Also only a quick 10 minute drive to Costco and major retail corridors! Don’t miss your opportunity to live into the great community. Book your showing today!
Property Details
-
Property Size 1728.85 sqft
-
Bedrooms 4
-
Bathrooms 3
-
Garage 1
-
Year Built 1972
-
Property Status Active
-
Property Type Row/Townhouse, Residential
-
MLS Number A2242446
-
Brokerage name Royal LePage Benchmark
-
Parking 2
Features & Amenities
- 4 Level Split
- Asphalt Shingle
- Closet Organizers
- Convection Oven
- Deck
- Driveway
- Dryer
- Forced Air
- Full
- Garage Control s
- High Ceilings
- Microwave
- Natural Gas
- Park
- Partially Finished
- Playground
- Private Yard
- Refrigerator
- Schools Nearby
- Shopping Nearby
- Sidewalks
- Single Garage Attached
- Street Lights
- Vaulted Ceiling s
- Washer
- Window Coverings
Similar Listings
Similar Listings
2941 136 Avenue NW, Calgary, Alberta, T3P 1K3
Sage Hill, Calgary- Row/Townhouse, Residential
- 3 Bedrooms
- 3 Bathrooms
- 1782.20 sqft
#206 417 3 Avenue NE, Calgary, Alberta, T2E 0H7
Crescent Heights, Calgary- Apartment, Residential
- 1 Bedroom
- 1 Bathroom
- 793.00 sqft
#212 660 Shawnee Square SW, Calgary, Alberta, T2Y 0X6
Shawnee Slopes, Calgary- Apartment, Residential
- 2 Bedrooms
- 2 Bathrooms
- 680.20 sqft
#402 103 10 Avenue NW, Calgary, Alberta, T2M 0B4
Crescent Heights, Calgary- Apartment, Residential
- 2 Bedrooms
- 2 Bathrooms
- 1335.00 sqft

