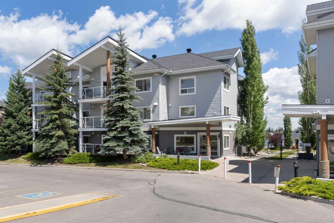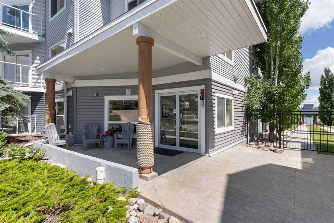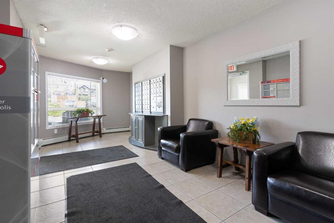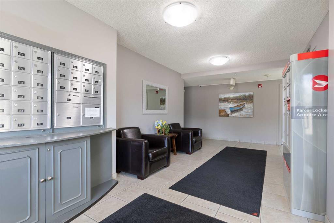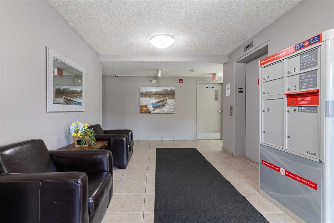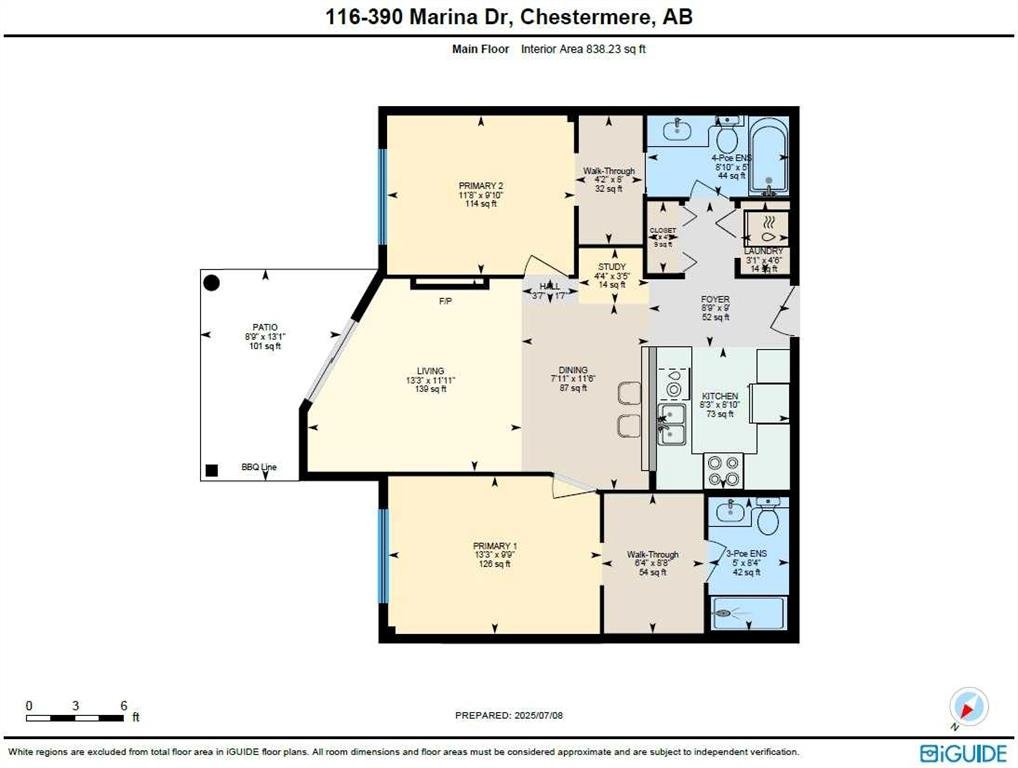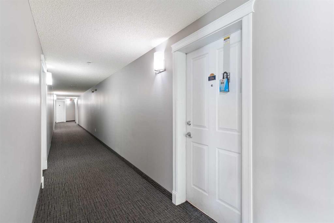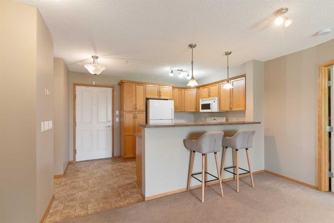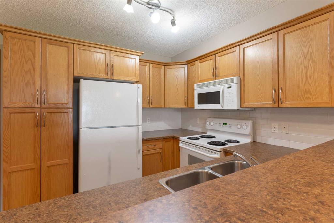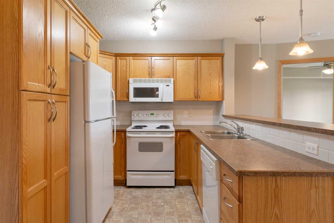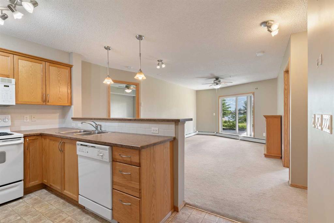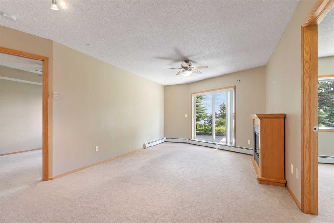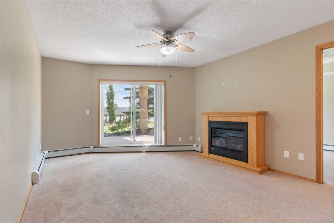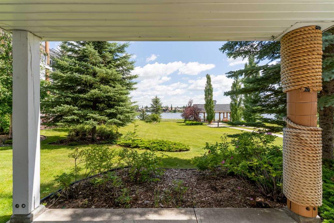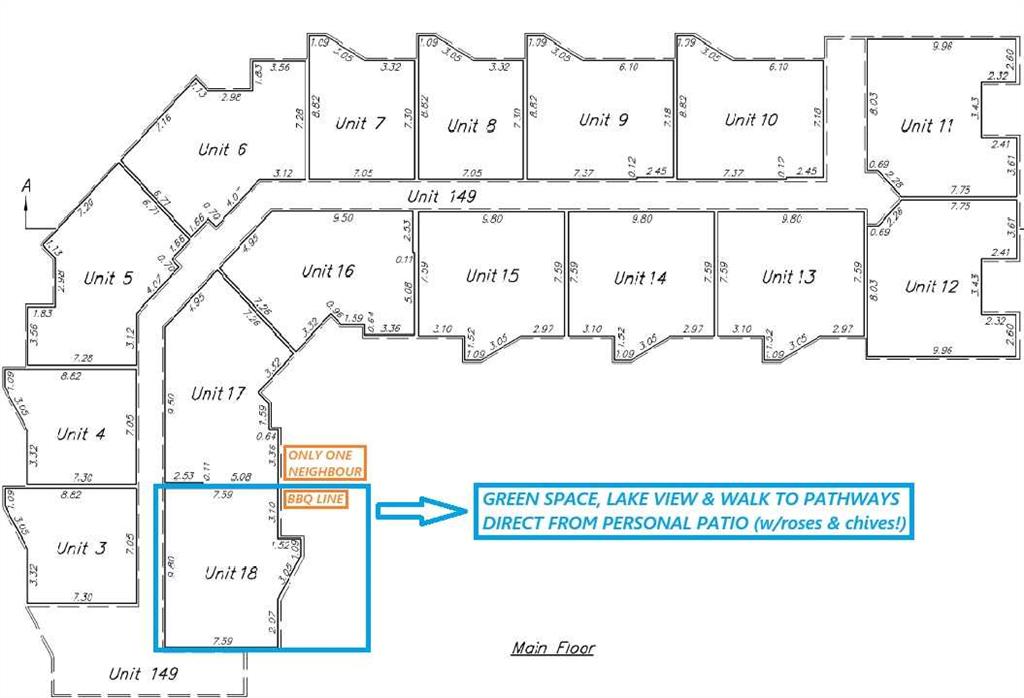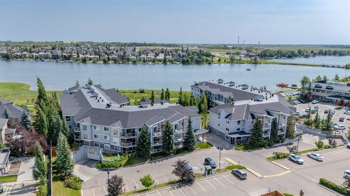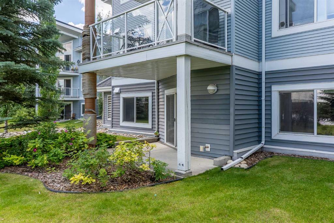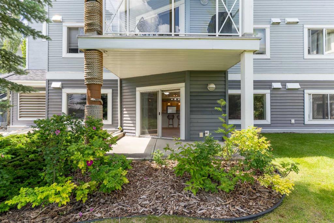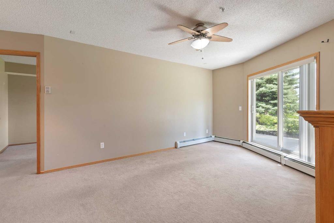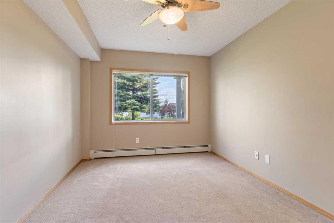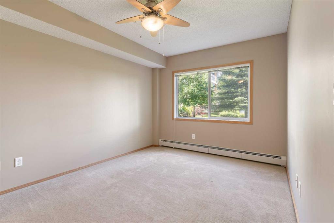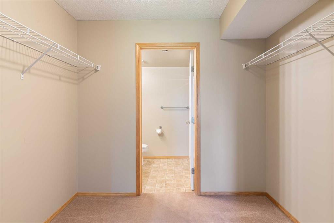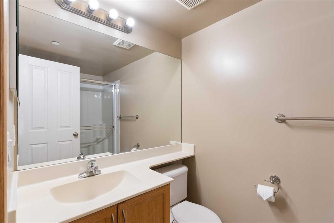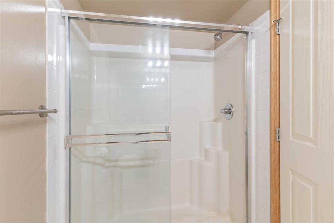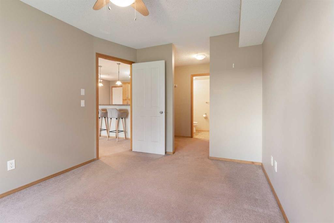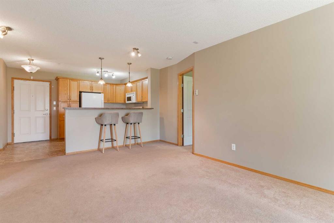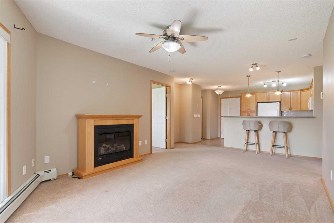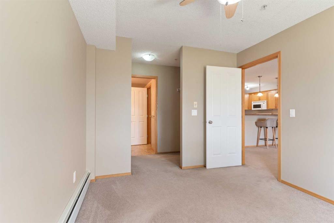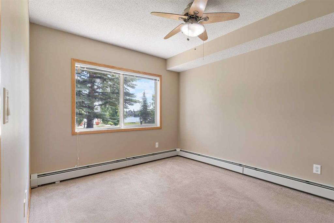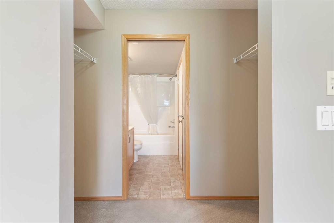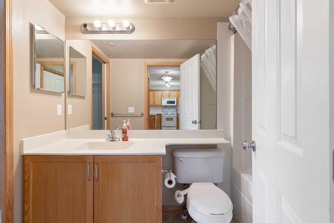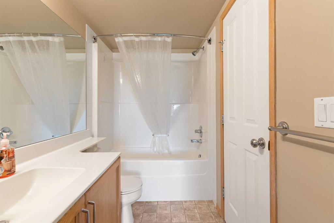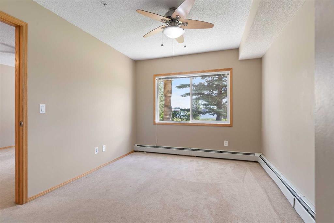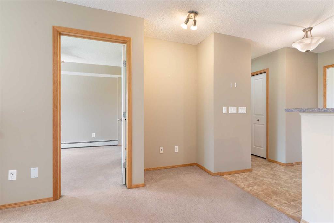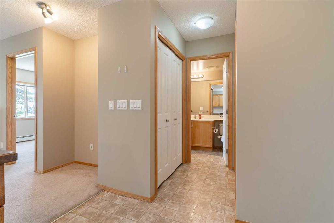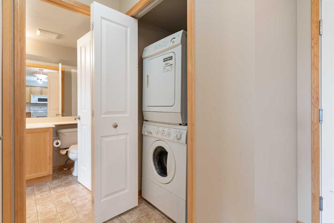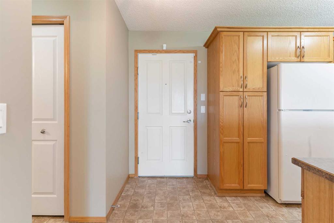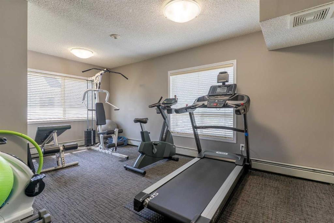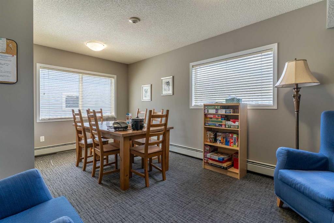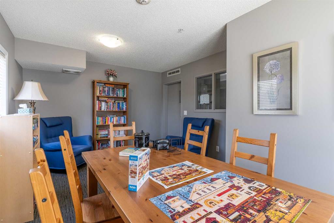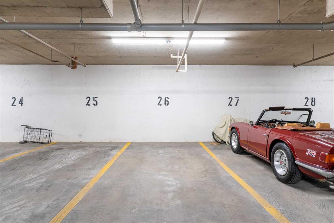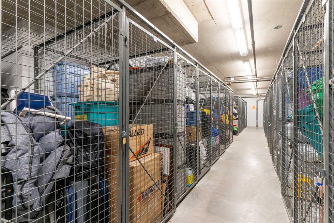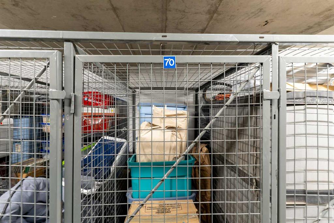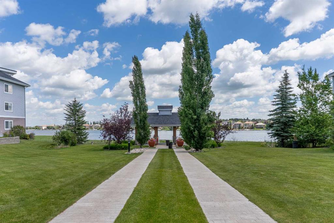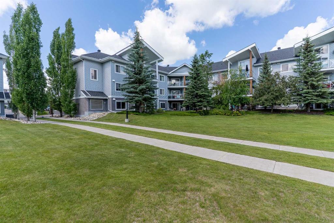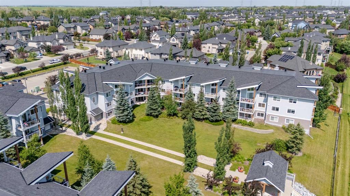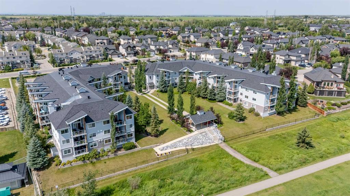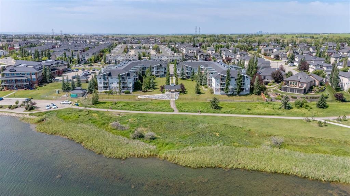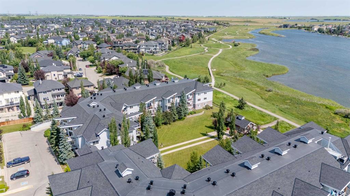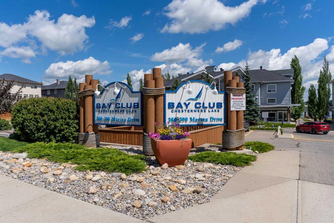- Home
- Residential
- Apartment
- #116 390 Marina Drive, Chestermere, Alberta, T1X 1W6
#116 390 Marina Drive, Chestermere, Alberta, T1X 1W6
- Apartment, Residential
- A2236043
- MLS Number
- 2
- Bedrooms
- 2
- Bathrooms
- 838.23
- sqft
- 2005
- Year Built
Property Description
Enjoy every day, as if you were on vacation at the lake - or a resort - living your very best life! Bay Club at 380 and 390 Marina Drive offers residents exactly that kind of lifestyle choice - and Unit 116, a Bungalow-style Main Floor apartment with direct-view Patio facing the longest part of the complex's manicured green space, gazebo and waterfront pathways, complete with personal garden bed full of roses and chives, offers that "best of" feeling! 3D Virtual Tour (inside AND out), detailed Floor Plans, and comprehensive photos show everything off, to highest understanding of everything that comes with this gorgeous property. Bay Club includes a Fitness Gym on the 3rd Floor, Library/Games Room on the 2nd Floor, Titled Underground Parking (26) and Storage (70), plus a second Assigned surface Parking Stall (23). The open concept layout offers views of the water from EVERY window and door - 2 Primary Bedrooms, 2 Walk-through Closets, 2 Full Ensuite Bathrooms, In-Suite Laundry, Built-in Pantry Cabinets, a large U-Shaped Kitchen with long Eating Bar, Full-sized Central Dining Room, Pocket-Study Desk Niche, spacious Living Room - and choose whether you want to keep the movable Electric Fireplace Unit or not! The Property Management Company is responsive, incredibly cooperative and personal, with a sense of community with the Ownership, to be envied by other Condominium Complexes. Even the Lobby is designed well, for internal secured Mail AND Package Delivery, comfortable chairs while waiting for friends, family, food or a ride to the amenities - Bay Club has it covered, and is one of the most sought-after opportunities in Chestermere. Accessible to a host of shopping nearby, this property is move-in ready, value-priced, and documents have been uploaded to supplements, for agents to access upon their convenience - don't miss this one-of-a-kind location offering. Home has been professionally cleaned in advance as an added bonus, including carpets. See Bylaws for information on pets and occupancy.
Property Details
-
Property Size 838.23 sqft
-
Bedrooms 2
-
Bathrooms 2
-
Year Built 2005
-
Property Status Active, Pending
-
Property Type Apartment, Residential
-
MLS Number A2236043
-
Brokerage name CIR Realty
-
Parking 2
Features & Amenities
- Additional Parking
- Apartment-Single Level Unit
- Assigned
- BBQ gas line
- Ceiling Fan s
- Clubhouse
- Dishwasher
- Electric
- Electric Oven
- Elevator
- Fireplace s
- Garage Control s
- Garden
- Guest
- Hot Water
- Kitchen Island
- Lake
- Laminate Counters
- Membrane
- Microwave Hood Fan
- Natural Woodwork
- No Animal Home
- No Smoking Home
- Open Floorplan
- Park
- Parkade
- Parking Lot
- Patio
- Recreation Facilities
- Refrigerator
- Secured
- Storage
- Titled
- Underground
- Vinyl Windows
- Walk-In Closet s
- Walking Bike Paths
- Washer Dryer Stacked
- Window Coverings
Similar Listings
#110 270 Shawville Way SE, Calgary, Alberta, T2Y 3Z7
Shawnessy, Calgary- Apartment, Residential
- 2 Bedrooms
- 2 Bathrooms
- 881.00 sqft
#313 370 Dieppe Drive SW, Calgary, Alberta, T3E 0E6
Currie Barracks, Calgary- Apartment, Residential
- 2 Bedrooms
- 1 Bathroom
- 623.37 sqft
#407 1121 6 Avenue SW, Calgary, Alberta, T2P 5J4
Downtown West End, Calgary- Apartment, Residential
- 2 Bedrooms
- 2 Bathrooms
- 810.60 sqft
#404 629 Royal Avenue SW, Calgary, Alberta, T2S0G2
Lower Mount Royal, Upper Mount Royal, Calgary- Apartment, Residential
- 1 Bedroom
- 2 Bathrooms
- 1009.00 sqft

