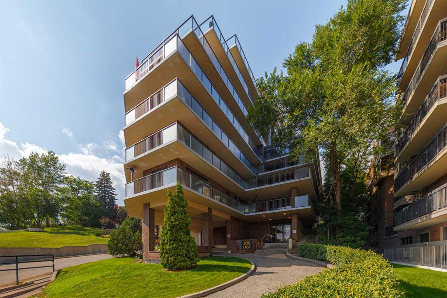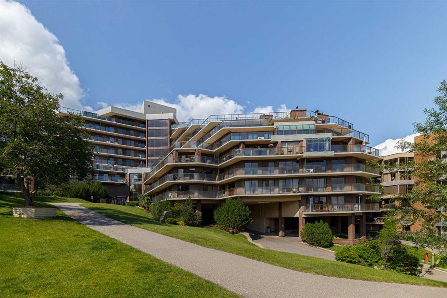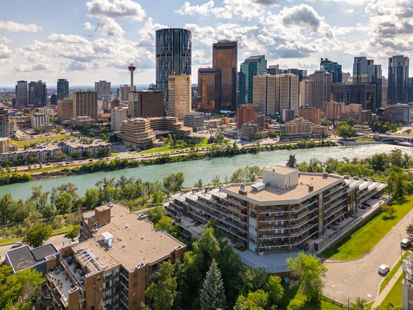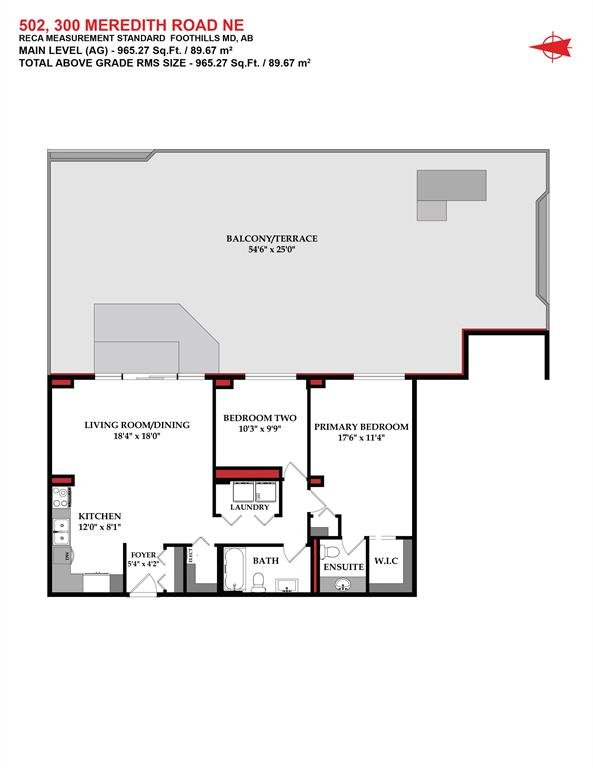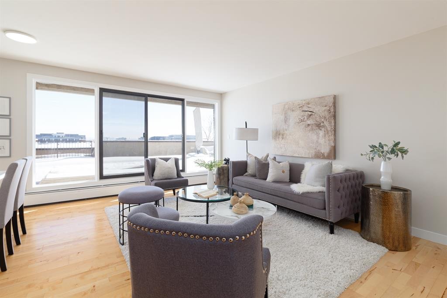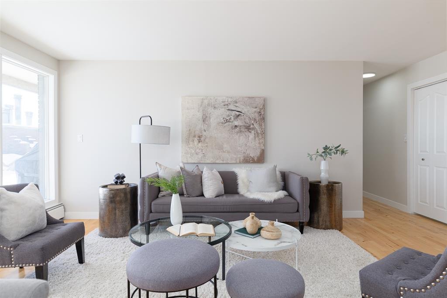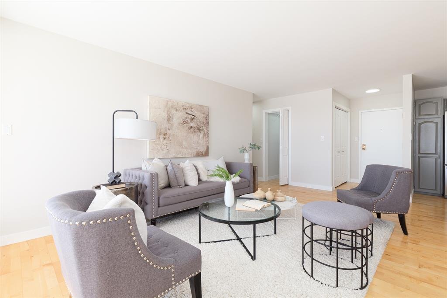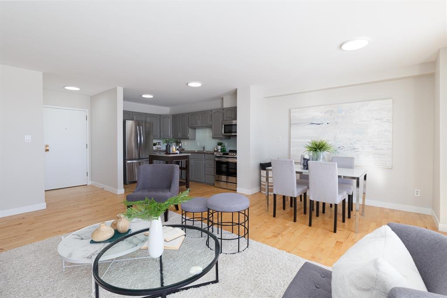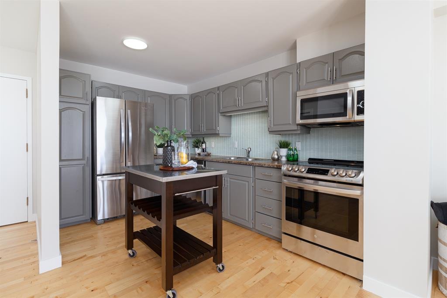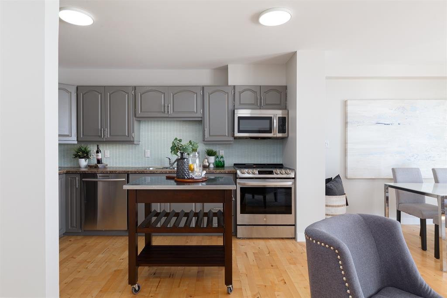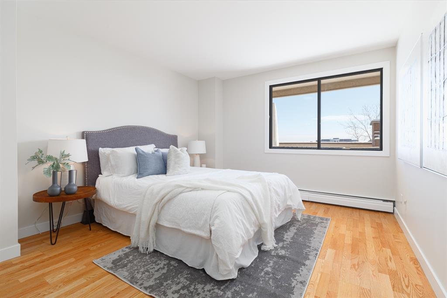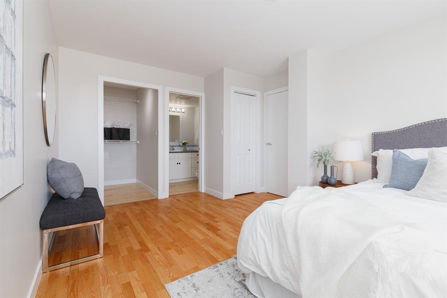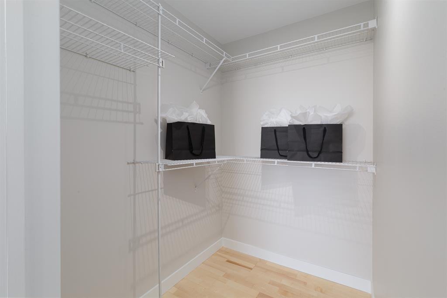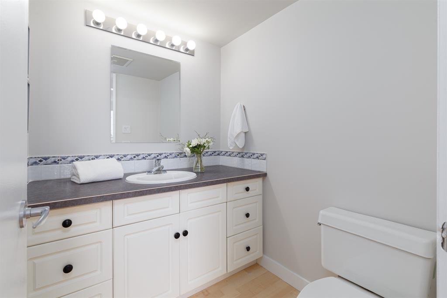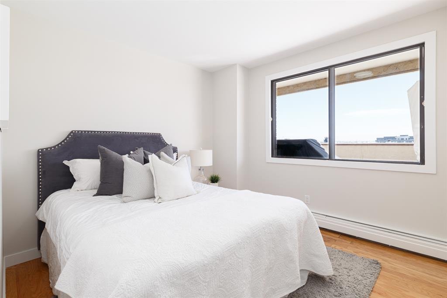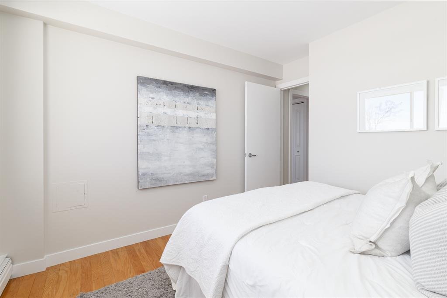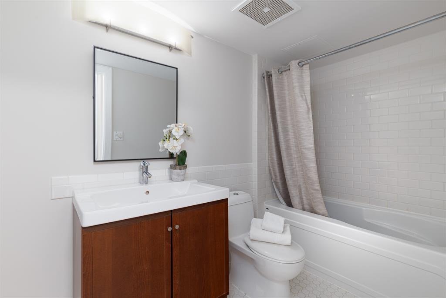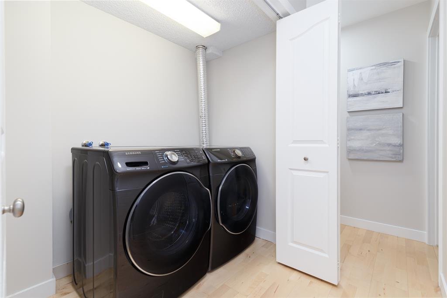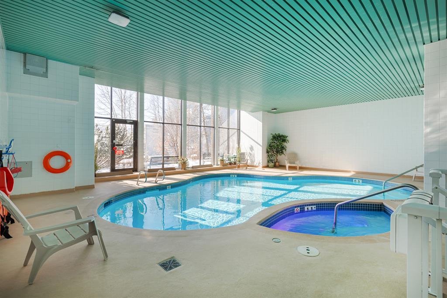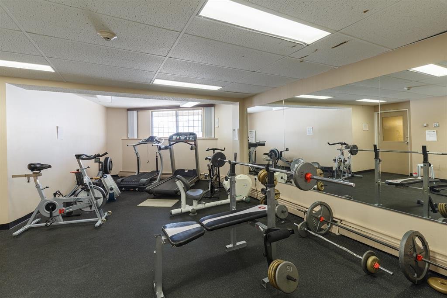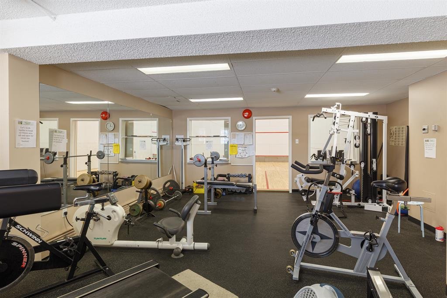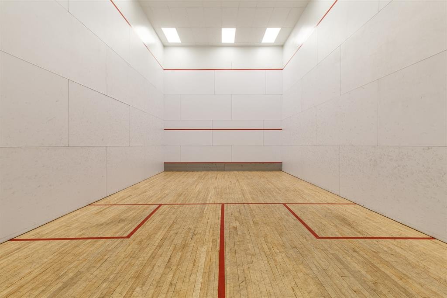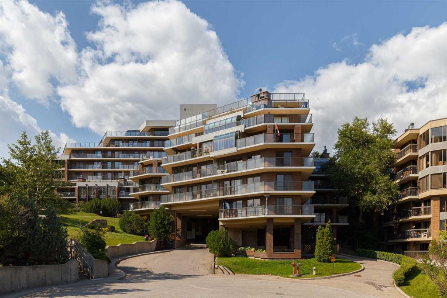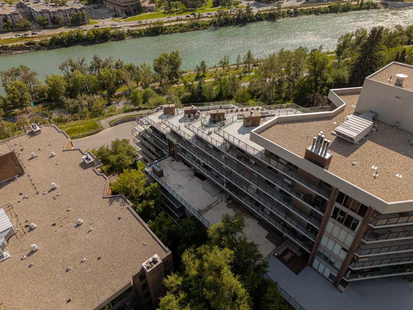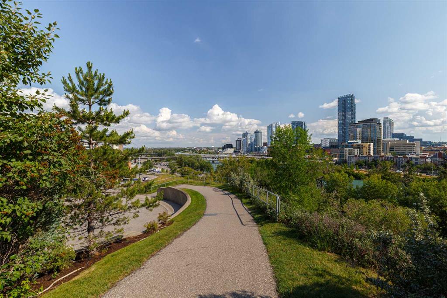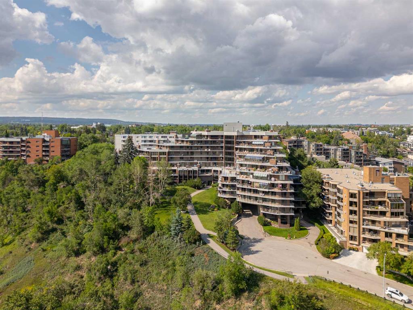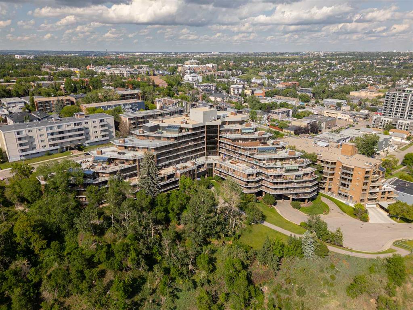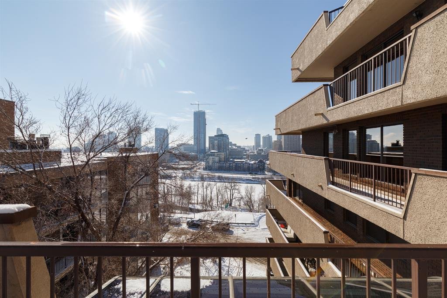- Home
- Residential
- Apartment
- #502 300 Meredith Road NE, Calgary, Alberta, T2E 7A8
#502 300 Meredith Road NE, Calgary, Alberta, T2E 7A8
- Apartment, Residential
- A2240088
- MLS Number
- 2
- Bedrooms
- 2
- Bathrooms
- 965.27
- sqft
- 1978
- Year Built
Property Description
**INNER CITY OASIS @ HOLLY PARK** A short walk to downtown and even closer to the pathway system, this iconic building is perched at the top of Meredith Road overlooking the downtown skyline & mountains. Unit 502 is located at the top floor of the east tower, and is complete with a MASSIVE 1,350 sq.ft private balcony which has been updated with glass railings. Upon entry to the unit, you are greeted by natural light pouring into a smart open concept kitchen/living room layout, with large glass sliders opening to the large terrace with open sky views. There is a large front closet, and large storage space in the unit, with a side-by-side laundry in a separate closet. The spacious master with 2pc ensuite/walk-in-closet, second bedroom & full bathroom complete the space. Unit 502 is ideally located within the building, with no suite below the unit. Unit updates include: new appliances, fresh paint, updated cabinetry, flattened ceilings, & LED lighting. Newly painted in modern colors, new stainless steel appliances including an induction range, glass tile backsplash, deep soaker tub and ensuite laundry. The heated underground parking stall is easily accessible and in a great location, extra wide & deep, with an option to build storage in the stall. Full building amenities include: renovated lobbies & balconies, new elevators, amazing swimming pool with downtown views, hot tub, sauna, gym, squash court, billiard room, guest suite, library, and an amazing walkable location in the center of the city!
Property Details
-
Property Size 965.27 sqft
-
Bedrooms 2
-
Bathrooms 2
-
Year Built 1978
-
Property Status Active
-
Property Type Apartment, Residential
-
MLS Number A2240088
-
Brokerage name RE/MAX House of Real Estate
-
Parking 1
Features & Amenities
- Apartment-Single Level Unit
- Assigned
- Balcony s
- Baseboard
- Built-In Range
- Closet Organizers
- Dishwasher
- Garburator
- Hot Water
- Laminate Counters
- Low Flow Plumbing Fixtures
- Microwave
- Natural Gas
- Open Floorplan
- Other
- Park
- Parkade
- Playground
- Pool
- Range Hood
- Refrigerator
- Schools Nearby
- See Remarks
- Shopping Nearby
- Soaking Tub
- Storage
- Stove s
- Underground
- Washer Dryer
- Window Coverings
Similar Listings
Similar Listings
#139 42 Cranbrook Gardens SE, Calgary, Alberta, T3M 3N9
Cranston, Calgary- Row/Townhouse, Residential
- 3 Bedrooms
- 3 Bathrooms
- 1531.59 sqft
1426 Ranchlands Way NW, Calgary, Alberta, T3G1R2
Ranchlands, Calgary- Row/Townhouse, Residential
- 3 Bedrooms
- 1 Bathroom
- 977.00 sqft
#408 30 Shawnee Common SW, Calgary, Alberta, T2Y 0R1
Shawnee Slopes, Calgary- Apartment, Residential
- 2 Bedrooms
- 2 Bathrooms
- 791.00 sqft
185 Templehill Drive NE, Calgary, Alberta, T1Y 5K6
Temple, Calgary- Row/Townhouse, Residential
- 3 Bedrooms
- 1 Bathroom
- 1063.00 sqft

