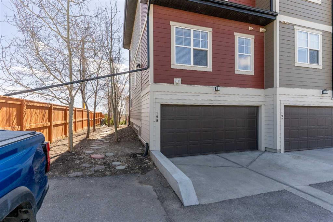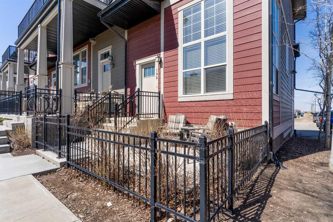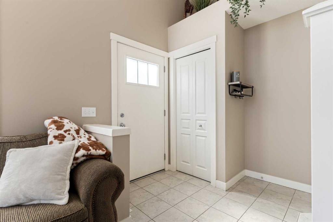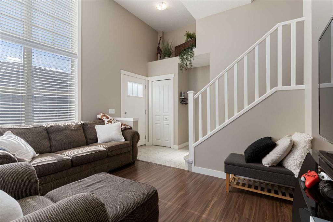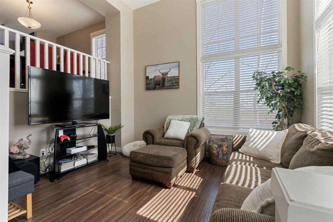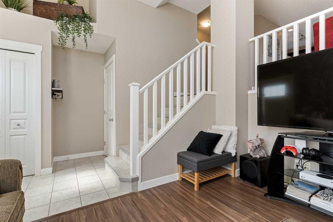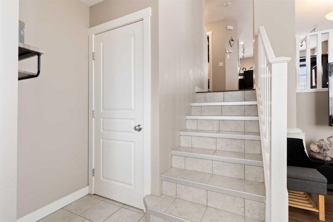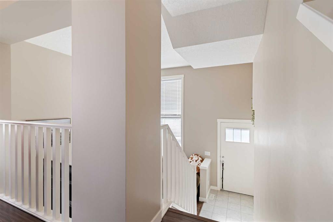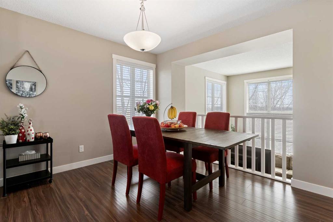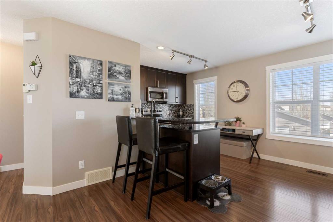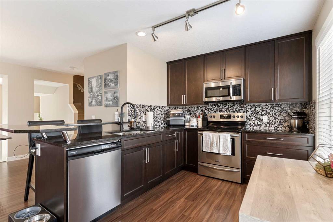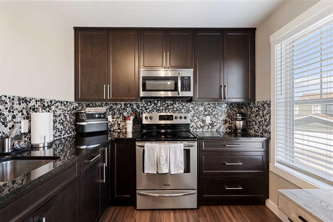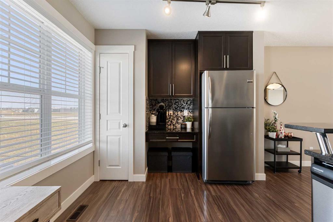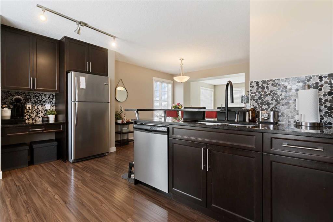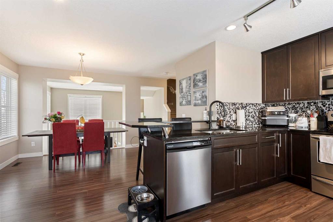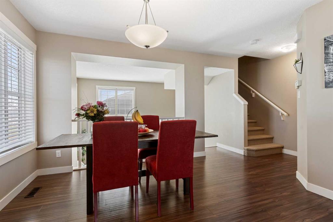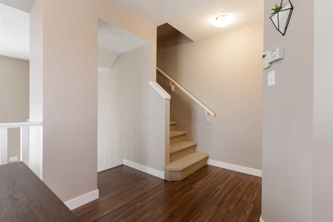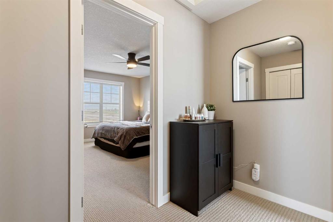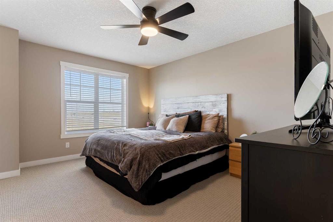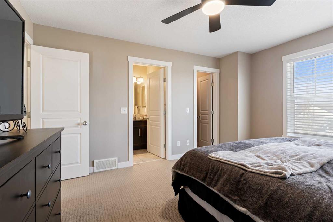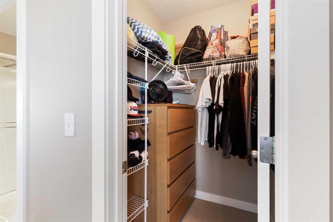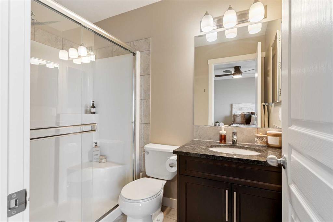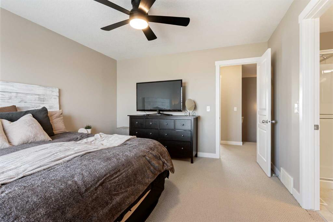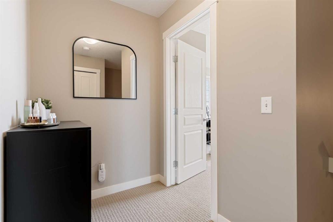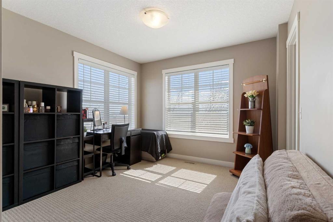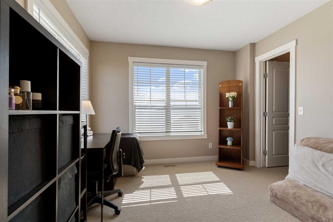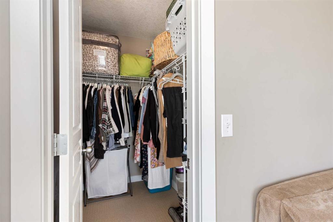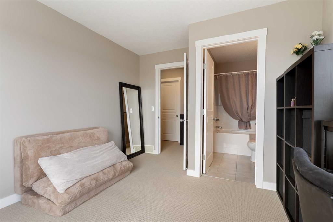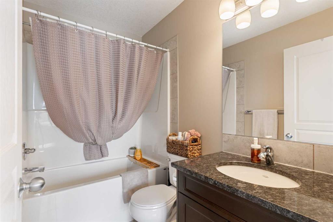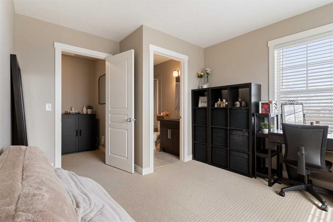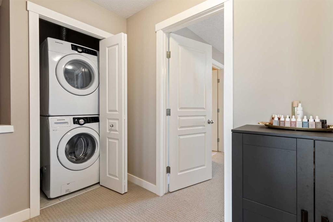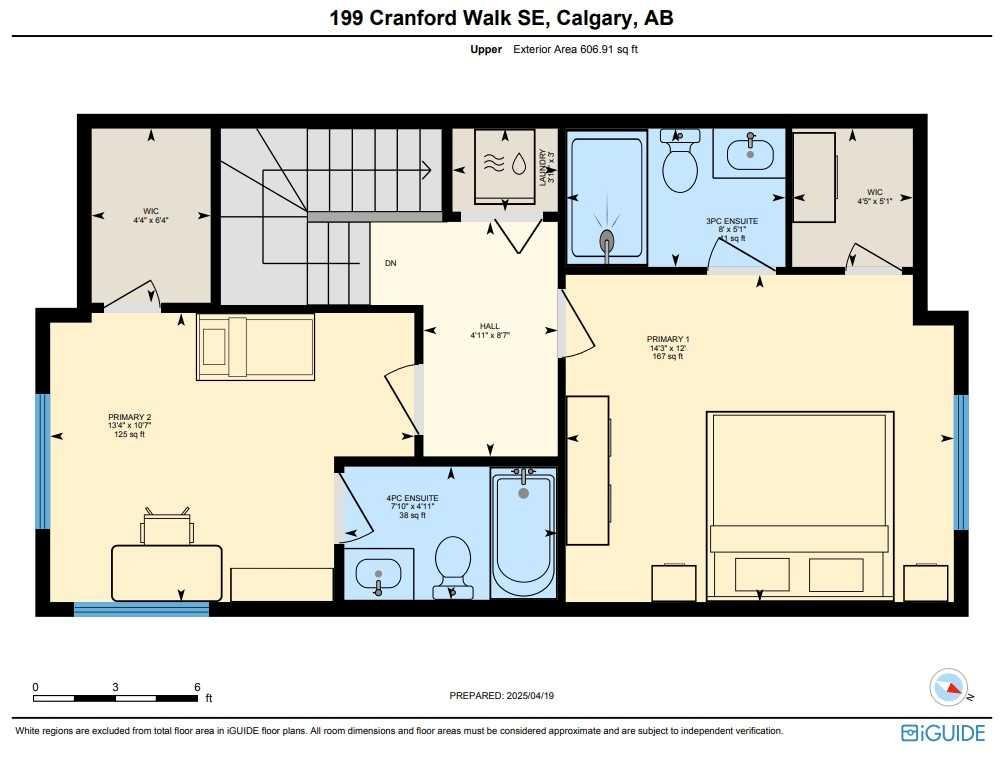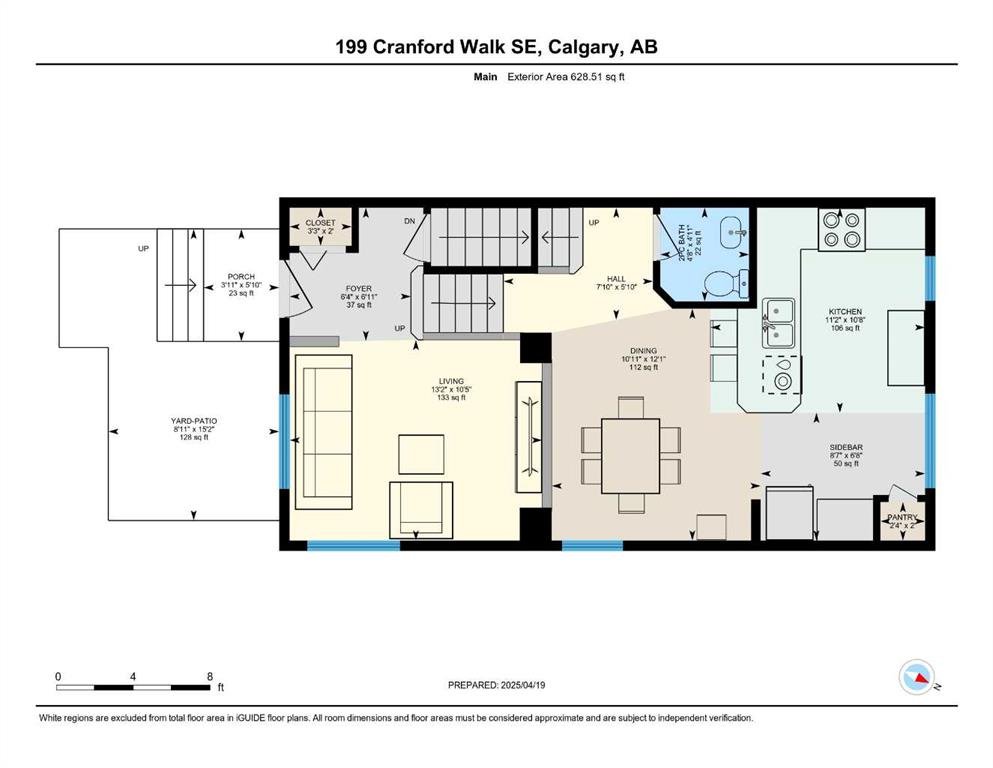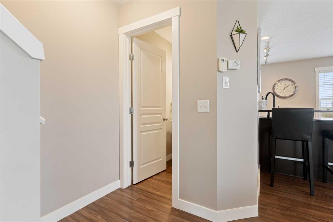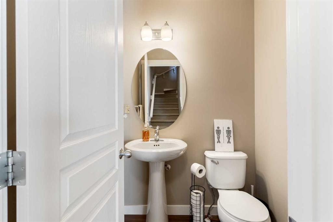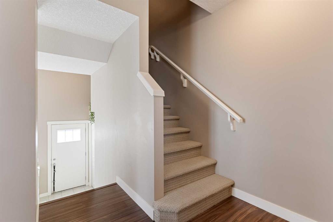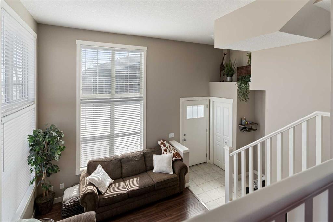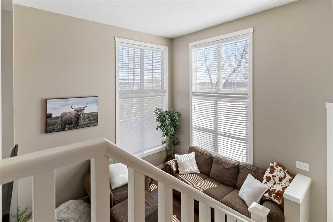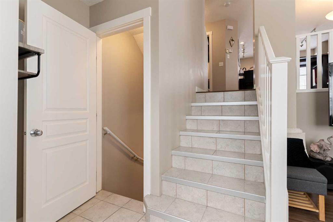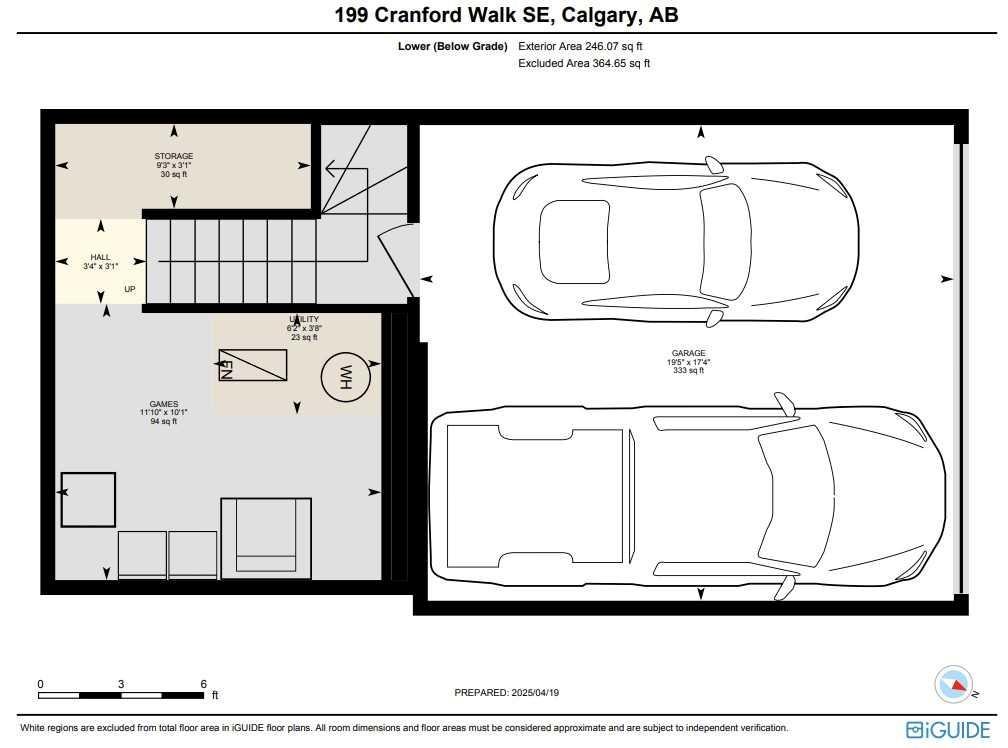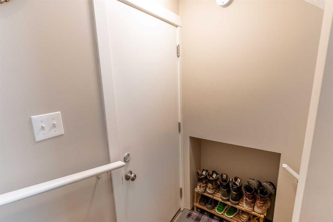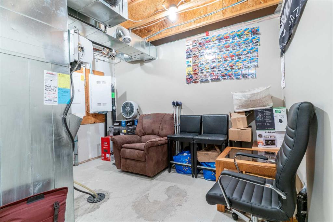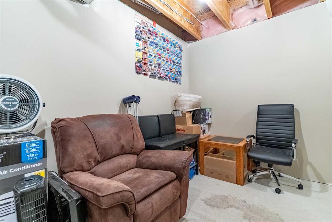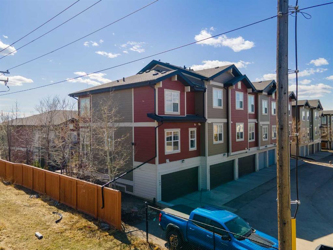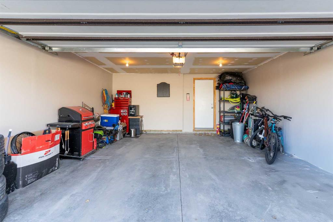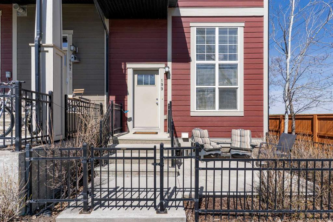- Home
- Residential
- Row/Townhouse
- 199 Cranford Walk SE, Calgary, Alberta, T3M 1R6
199 Cranford Walk SE, Calgary, Alberta, T3M 1R6
- Residential, Row/Townhouse
- A2239399
- MLS Number
- 2
- Bedrooms
- 3
- Bathrooms
- 1235.41
- sqft
- 2013
- Year Built
Property Description
Don't miss the opportunity, for this Double WIDE Attached-Garage 3-Level Townhome - See Detailed Floor Plans, and 3D iGuide Virtual Tour. END UNIT, ONE NEIGHBOUR, and open around 3 sides by pathways. Quiet private patio under community fence. 199 Cranford Walk SE is right by single family alley's additional parking. The 3-level-split plan is vaulted, with HUGE windows, beside the tiled Foyer Entry (with closet). Up half a flight is Dining and Kitchen, with fridge, pantry and desk/coffee area, across from the wrapped cabinets with space for island and a raised eating bar. Granite counters, glass top range, microwave hood and dishwasher are stainless steel, and the decor is contemporary dark cabinets with snazzy tile-work. This gorgeous 1235 square foot home includes plank and tile floors. Upstairs, double Primary Bedrooms, each has Ensuite with Granite vanities, a walk-in shower or tub/shower unit, large Walk-in Closets with added shelving. Wide Loft-landing can be used for Laundry or reading. BONUS: Lowest level has storage under the stairs AND a full Games Room, partly developed with drywall. Furnace was recently serviced, Hot Water Tank is 60GAL. Enjoy BBQ year round on the concrete patio. Harvest Mosaic in Cranston SAVES owners money - solar panels, micro inverters, motion security lights at the low-maintenance pathways, high end siding, masonry, iron railings, and tiered-pathways between unit blocks, give privacy and chalet curb appeal. Don't wait to experience 199 Cranford Walk SE today - agents can see documents immediately.
Property Details
-
Property Size 1235.41 sqft
-
Bedrooms 2
-
Bathrooms 3
-
Garage 1
-
Year Built 2013
-
Property Status Active
-
Property Type Row/Townhouse, Residential
-
MLS Number A2239399
-
Brokerage name CIR Realty
-
Parking 3
Features & Amenities
- 3 Level Split
- Asphalt Shingle
- Bar
- Ceiling Fan s
- Closet Organizers
- Clubhouse
- Dishwasher
- Double Garage Attached
- Electric Range
- Enclosed
- Forced Air
- Front Porch
- Granite Counters
- Kitchen Island
- Microwave Hood Fan
- No Smoking Home
- Open Floorplan
- Pantry
- Park
- Partial
- Partially Finished
- Patio
- Playground
- Private Entrance
- Private Yard
- Refrigerator
- Schools Nearby
- Shopping Nearby
- Sidewalks
- Stone Counters
- Storage
- Vaulted Ceiling s
- Vinyl Windows
- Walk-In Closet s
- Walking Bike Paths
- Washer Dryer Stacked
- Window Coverings
Similar Listings
7133 Rangeview Avenue SE, Calgary, Alberta, T3S 0R2
Rangeview, Calgary- Row/Townhouse, Residential
- 3 Bedrooms
- 3 Bathrooms
- 1506.00 sqft
#404 355 Taralake Way NE, Calgary, Alberta, T3J0M1
Taradale, Calgary- Apartment, Residential
- 2 Bedrooms
- 2 Bathrooms
- 770.00 sqft
#404 200 Belvedere Boulevard SE, Calgary, Alberta, T1X 0L5
Belvedere, Calgary- Row/Townhouse, Residential
- 2 Bedrooms
- 3 Bathrooms
- 1169.91 sqft
165 Saddlebrook Point NE, Calgary, Alberta, T3J0G3
Saddle Ridge, Calgary- Row/Townhouse, Residential
- 2 Bedrooms
- 1 Bathroom
- 959.00 sqft

