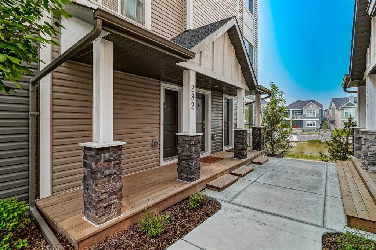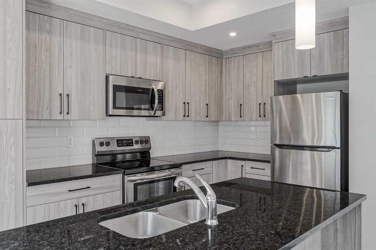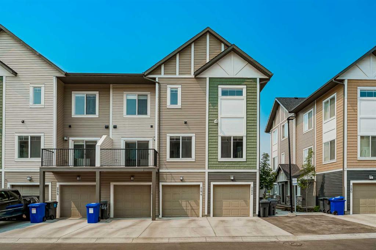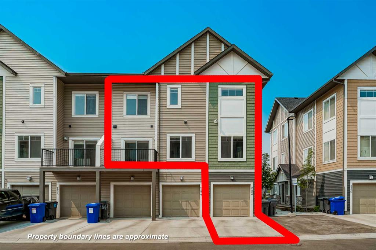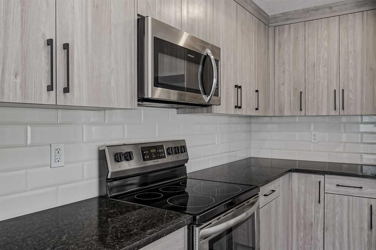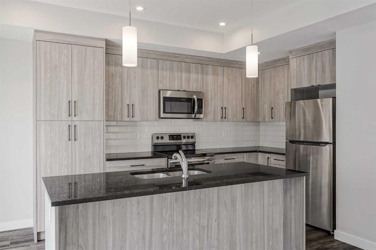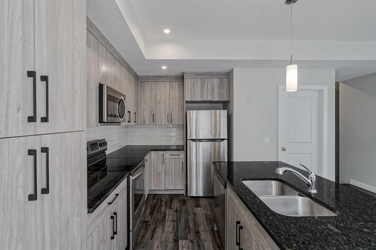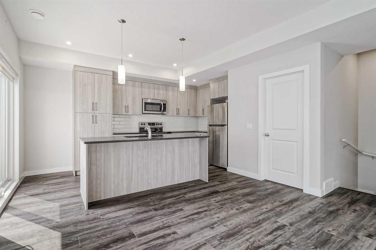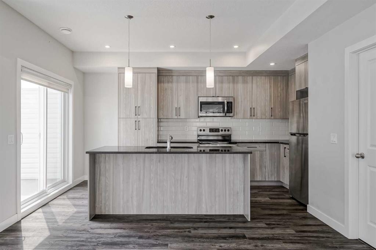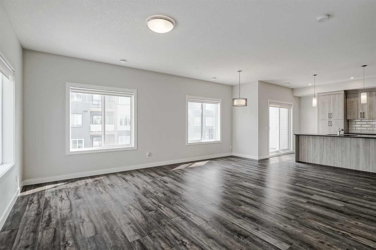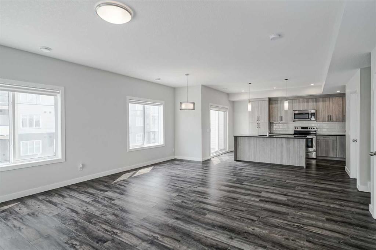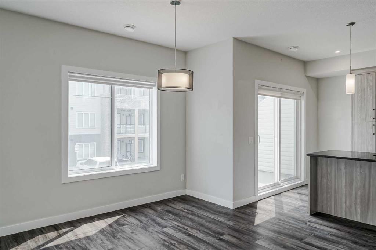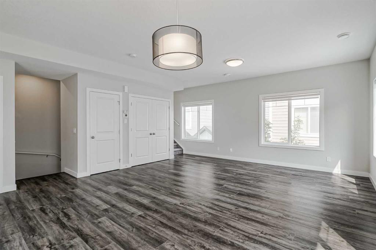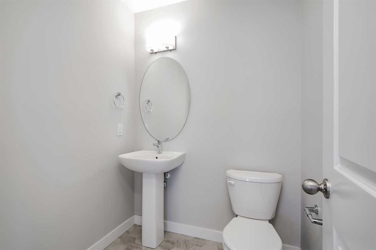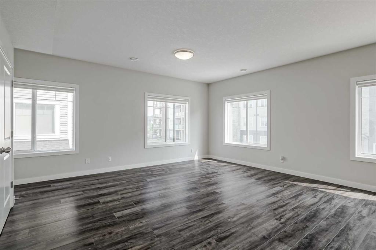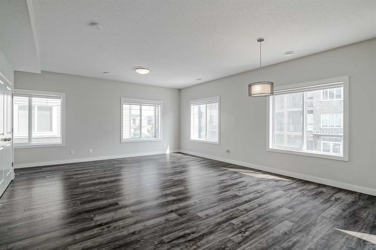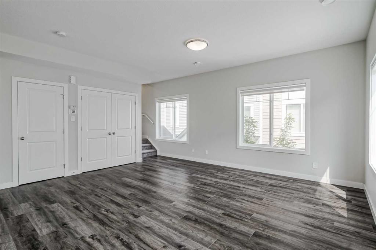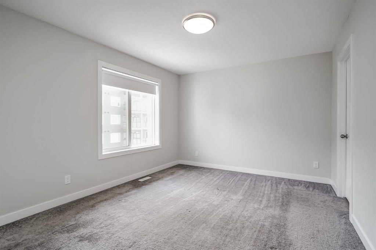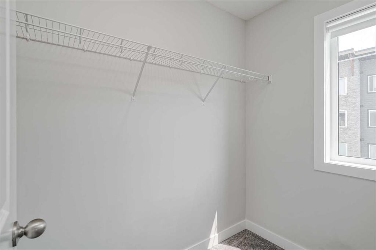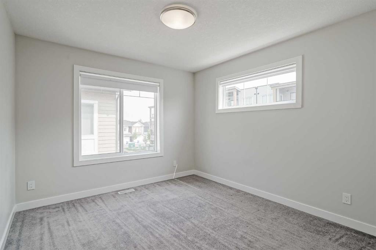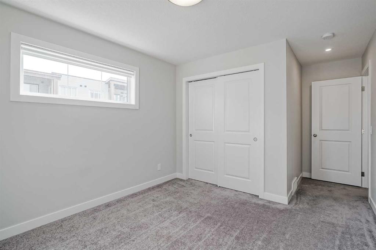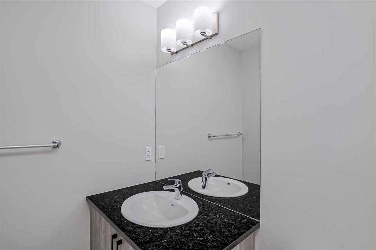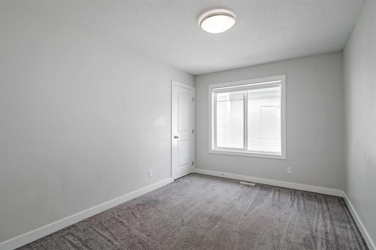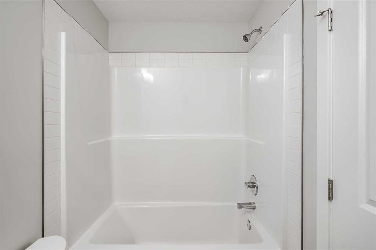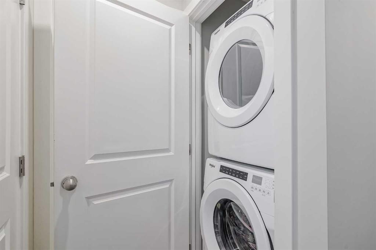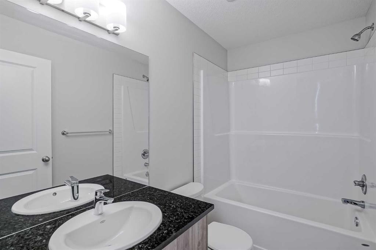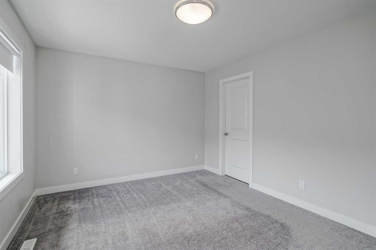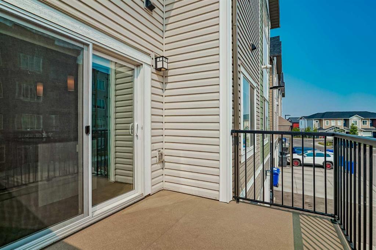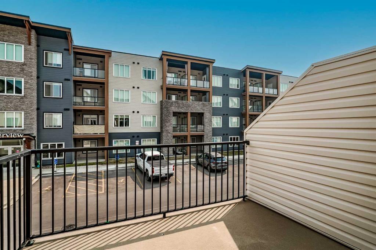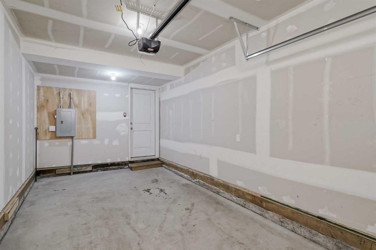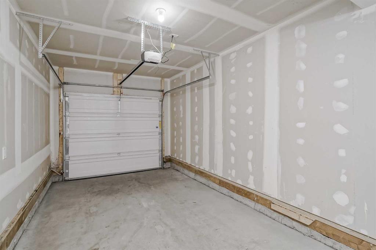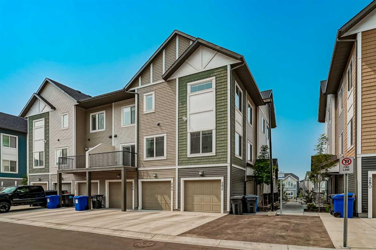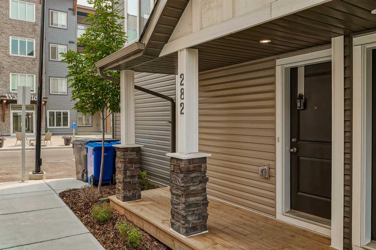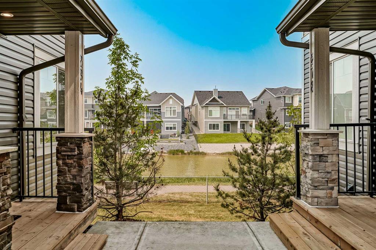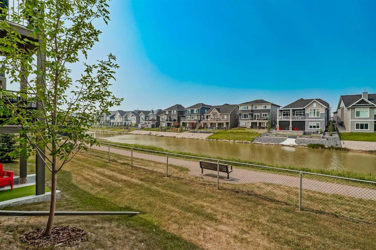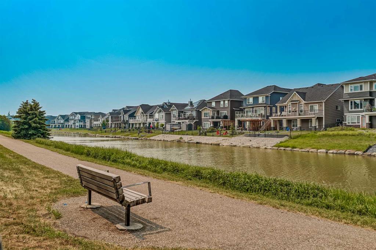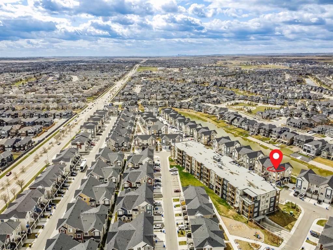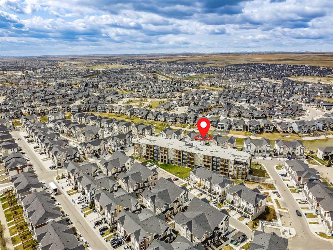- Home
- Residential
- Row/Townhouse
- 282 Canals Crossing SW, Airdrie, Alberta, T4B4L3
282 Canals Crossing SW, Airdrie, Alberta, T4B4L3
- Residential, Row/Townhouse
- A2238094
- MLS Number
- 3
- Bedrooms
- 3
- Bathrooms
- 1508.44
- sqft
- 2023
- Year Built
Property Description
OPEN HOUSE Saturday June 21st noon-2pm. Welcome to 282 Canals Crossing. This well-kept turnkey townhome by Slokker Homes shows as new and has many features you’ll love within the over 1500 sq. ft. of living space. Outside the entrance, you have a front porch and a view of the canal with a fantastic walking path adjacent. Inside the home’s front entrance is private access to the single attached garage and a driveway for additional vehicle. On the main living floor, you’ll enjoy the open concept design, ideal for entertaining or relaxing, with 10-foot ceilings, luxury vinyl plank flooring, and a dedicated dining space. The unbelievable kitchen is a main focal point with an oversized island with quartz countertops and breakfast bar seating, stainless steel appliances and an abundance of storage with beautiful modern cabinets. Step out from your kitchen onto your well-sized balcony ready for your patio furniture and perfectly located for summer BBQing. On the upper level enjoy 3 well-sized bedrooms including your primary retreat with 4-piece ensuite. This level is completed with another full bathroom and conveniently located laundry. Canals is a wonderful neighbourhood in central Airdrie with easy access to a multitude of amenities, schools, shopping, parks, walking/biking paths and playgrounds. Enjoy a perfect blend of convenience, affordability, low maintenance living with low condo fees with this exceptional property.
Property Details
-
Property Size 1508.44 sqft
-
Bedrooms 3
-
Bathrooms 3
-
Garage 1
-
Year Built 2023
-
Property Status Active
-
Property Type Row/Townhouse, Residential
-
MLS Number A2238094
-
Brokerage name eXp Realty
-
Parking 2
Features & Amenities
- Asphalt Shingle
- Balcony
- Balcony s
- Dishwasher
- Driveway
- Dryer
- Electric Range
- Forced Air
- Front Porch
- Garage Control s
- Kitchen Island
- Microwave Hood Fan
- Open Floorplan
- Park
- Playground
- Private Entrance
- Refrigerator
- Schools Nearby
- Shopping Nearby
- Sidewalks
- Single Garage Attached
- Stone Counters
- Street Lights
- Townhouse-Stacked
- Walk-In Closet s
- Walking Bike Paths
- Washer
- Window Coverings
Similar Listings
Similar Listings
#307 7130 80 Avenue NE, Calgary, Alberta, T3J 0N5
Saddle Ridge, Calgary- Apartment, Residential
- 4 Bedrooms
- 2 Bathrooms
- 695.62 sqft
#2 4728 17 Avenue SW, Calgary, Alberta, T3B 0P5
Montgomery, Calgary- Row/Townhouse, Residential
- 4 Bedrooms
- 5 Bathrooms
- 1737.73 sqft
#115 30 Walgrove Walk SE, Calgary, Alberta, T2X4M9
Walden, Calgary- Apartment, Residential
- 2 Bedrooms
- 2 Bathrooms
- 640.00 sqft
#1801 220 12 Avenue SE, Calgary, Alberta, T2G 0R5
Beltline, Calgary- Apartment, Residential
- 2 Bedrooms
- 2 Bathrooms
- 845.90 sqft

