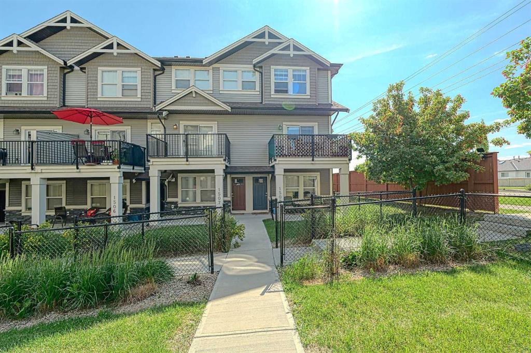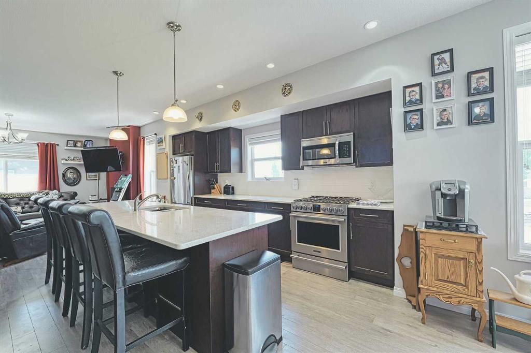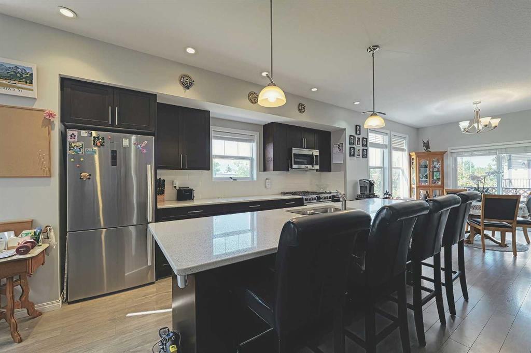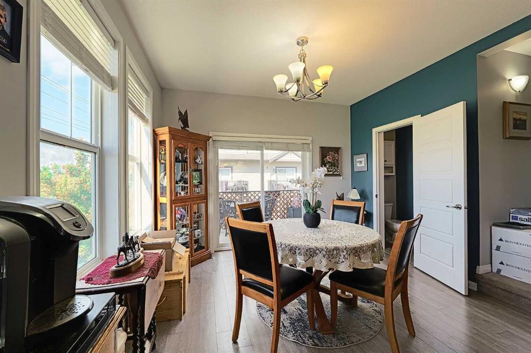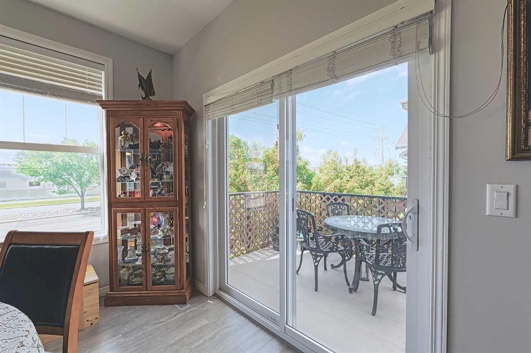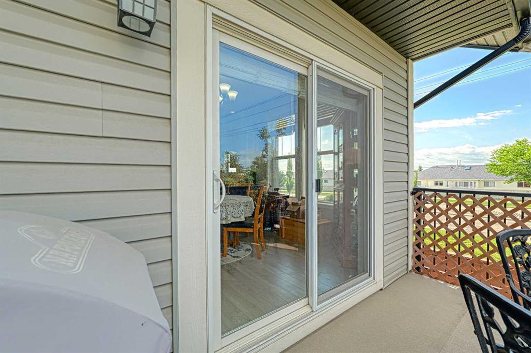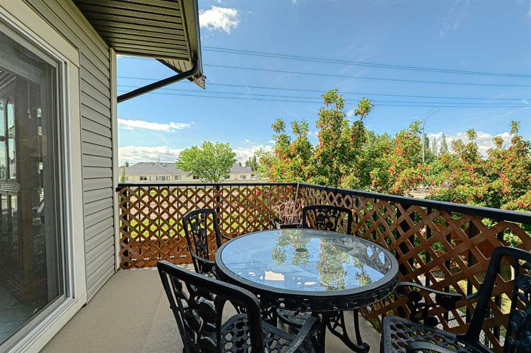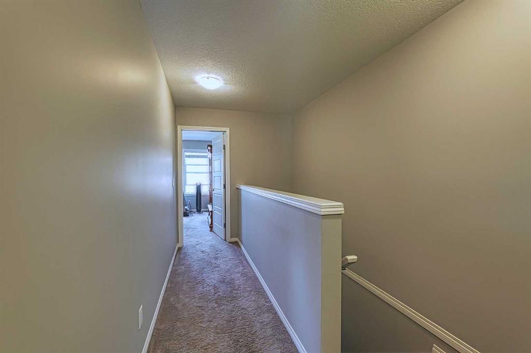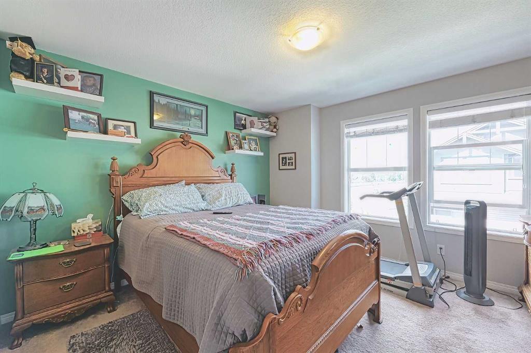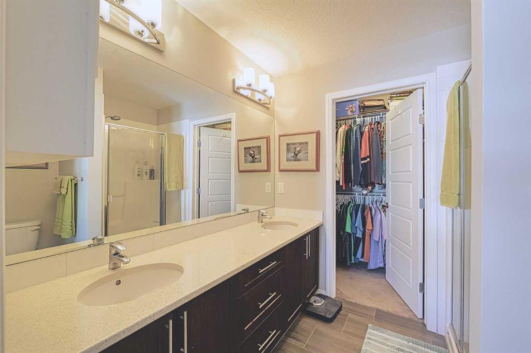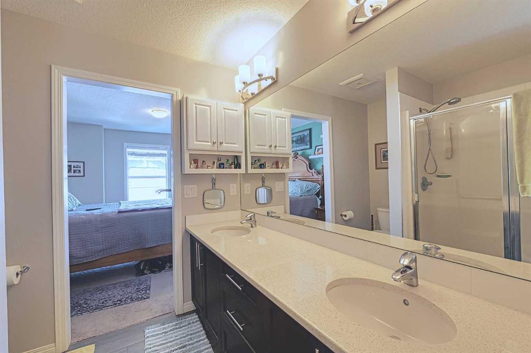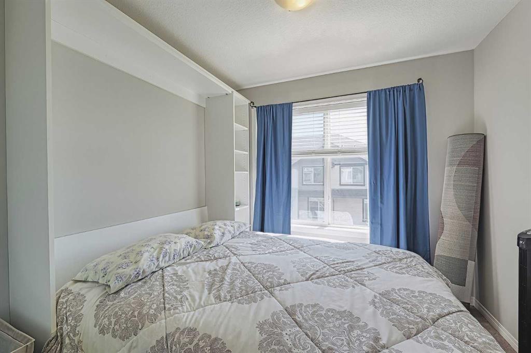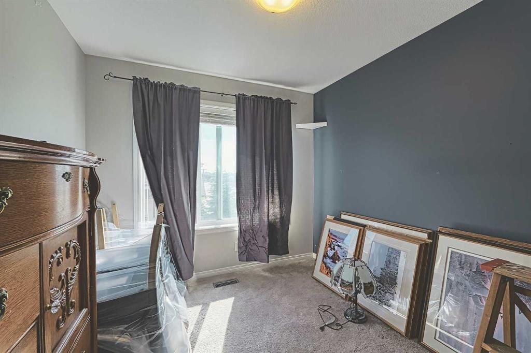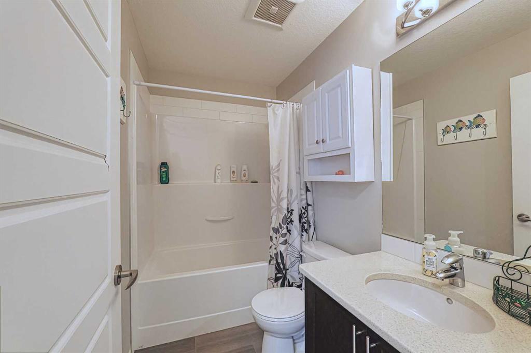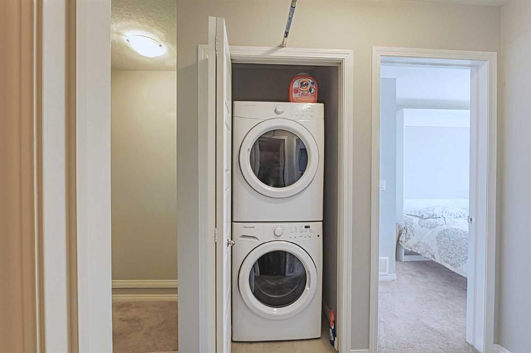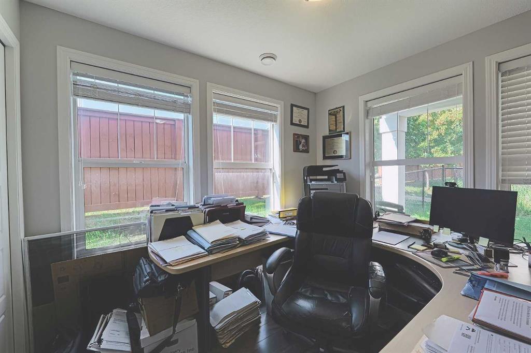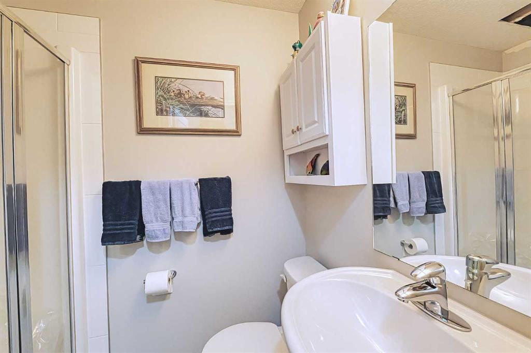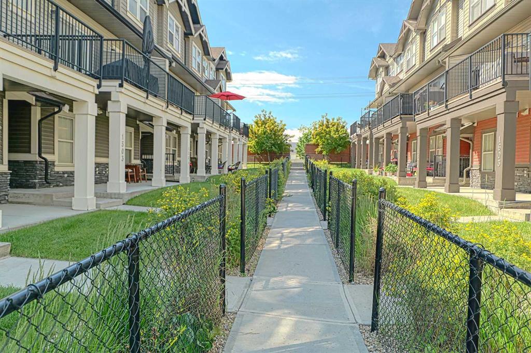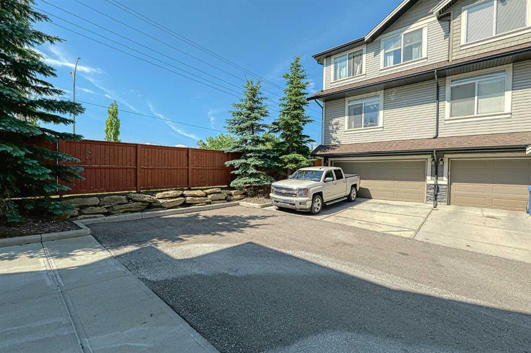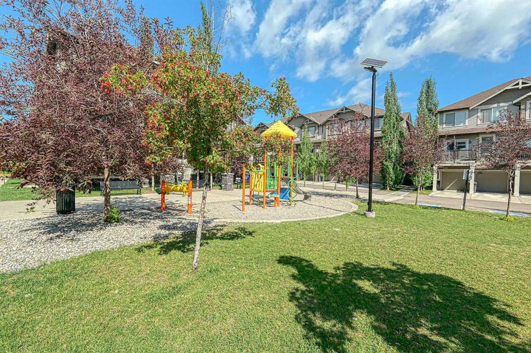- Home
- Residential
- Row/Townhouse
- #1508 280 Williamstown Close NW, Airdrie, Alberta, T4B 4B6
#1508 280 Williamstown Close NW, Airdrie, Alberta, T4B 4B6
- Residential, Row/Townhouse
- A2237501
- MLS Number
- 3
- Bedrooms
- 4
- Bathrooms
- 1732.00
- sqft
- 2015
- Year Built
Property Description
Spacious END UNIT townhome offering 1,732 SF of living space with 3 bedrooms + office and 3.5 bathrooms. Situated in a family-friendly complex, this functionally designed home combines modern finishes with a low-maintenance lifestyle. The walkout ground level greets you with a flex space perfect for a home office or gym, complimented by large windows and a convenient 3 piece bathroom as well as direct access to the double attached garage. Ascend to the bright and open second floor where you will find a spacious living room with cozy fireplace, a well equipped and modern kitchen with ample cabinetry, quartz countertops, stainless steel appliances (including a gas stove) and an over-sized island with breakfast bar. The dining room, with access to the balcony, and a powder room complete this level. Upstairs, you’ll find a primary suite, large enough to accommodate a king bed, with a walk-in closet and a 4 piece ensuite with dual sink vanity. Two additional bedrooms which share a 4 piece bathroom and a conveniently located laundry closet are also found here. Located in Williamstown with walking paths, green spaces, schools, and local amenities just minutes away and easy access to the highway. Condo living at it’s finest – no need to sacrifice space and comfort of a traditional home. Schedule your showing today!
Property Details
-
Property Size 1732.00 sqft
-
Land Area 0.04 sqft
-
Bedrooms 3
-
Bathrooms 4
-
Garage 1
-
Year Built 2015
-
Property Status Active
-
Property Type Row/Townhouse, Residential
-
MLS Number A2237501
-
Brokerage name MaxWell Canyon Creek
-
Parking 4
Features & Amenities
- 3 or more Storey
- Asphalt Shingle
- Balcony
- Balcony s
- Breakfast Bar
- Central Air
- Closet Organizers
- Dishwasher
- Double Garage Attached
- Double Vanity
- Driveway
- Dryer
- Electric
- Forced Air
- Garage Door Opener
- Garage Faces Rear
- Gas Stove
- Kitchen Island
- Microwave Hood Fan
- Natural Gas
- Open Floorplan
- Park
- Patio
- Playground
- Quartz Counters
- Refrigerator
- Schools Nearby
- Shopping Nearby
- Storage
- Walk-In Closet s
- Walking Bike Paths
- Washer
- Window Coverings
Similar Listings
Similar Listings
96 Cougar Ridge Landing SW, Calgary, Alberta, T3H 0V4
Cougar Ridge, Calgary- Row/Townhouse, Residential
- 3 Bedrooms
- 3 Bathrooms
- 1723.92 sqft
#61 4769 Hubalta Road SE, Calgary, Alberta, T2B 2N9
Dover, Calgary- Row/Townhouse, Residential
- 3 Bedrooms
- 3 Bathrooms
- 1001.00 sqft
#1106 11 Chaparral Ridge Drive SE, Calgary, Alberta, T2X 3P7
Chaparral, Calgary- Apartment, Residential
- 2 Bedrooms
- 2 Bathrooms
- 910.00 sqft
#17A 231 Heritage Drive SE, Calgary, Alberta, T2H 1N1
Acadia, Calgary- Apartment, Residential
- 2 Bedrooms
- 1 Bathroom
- 912.00 sqft

