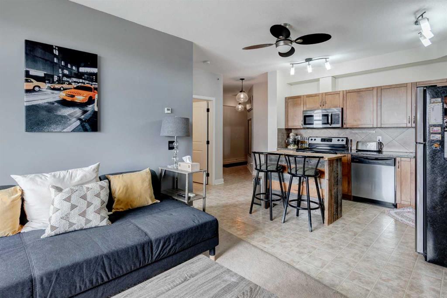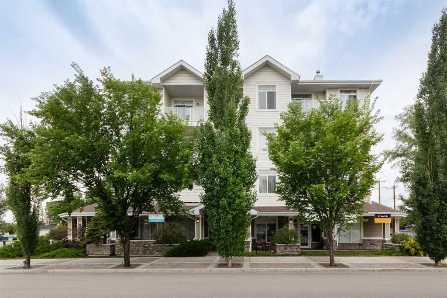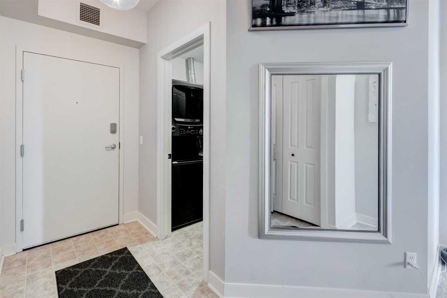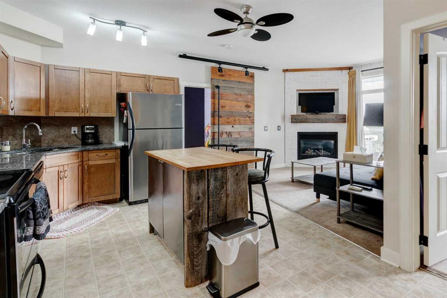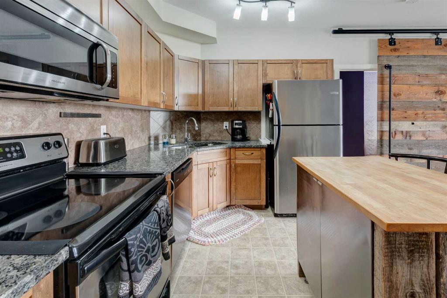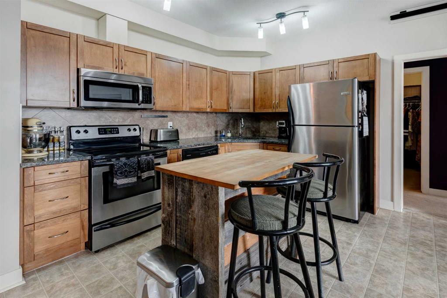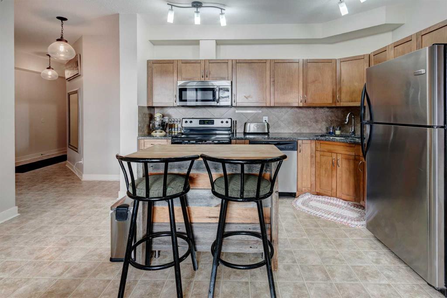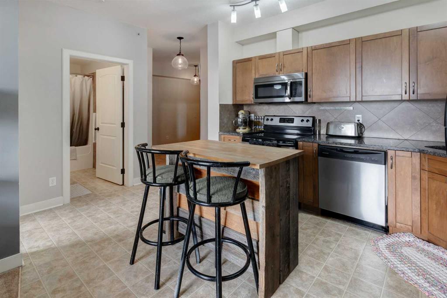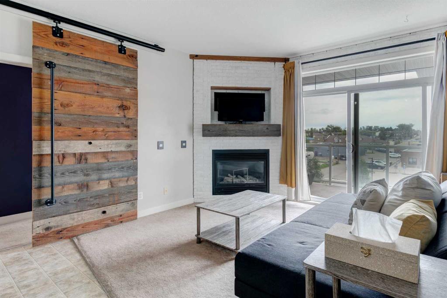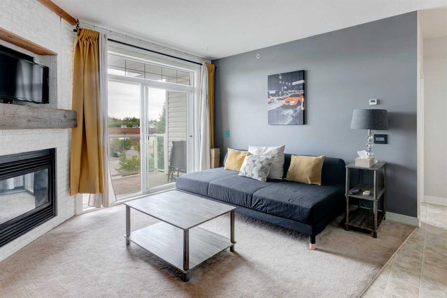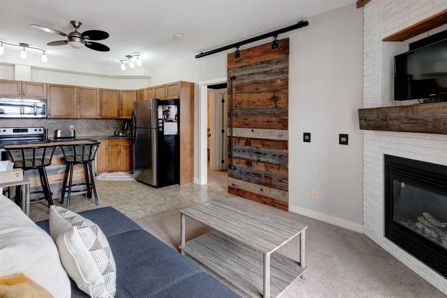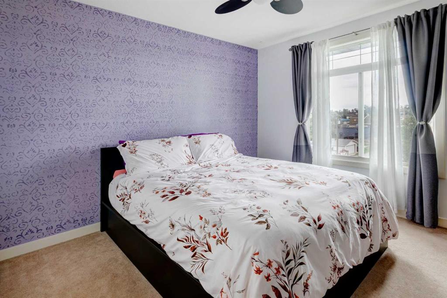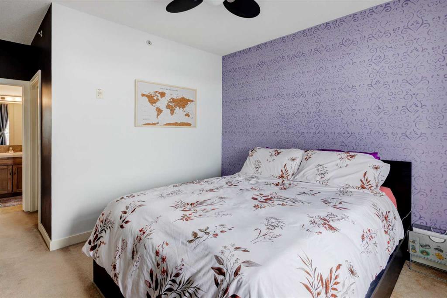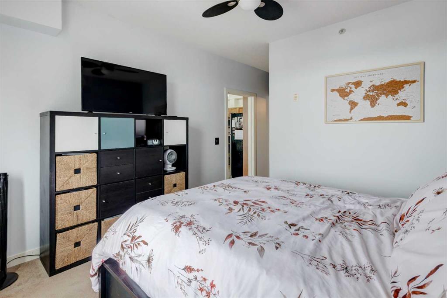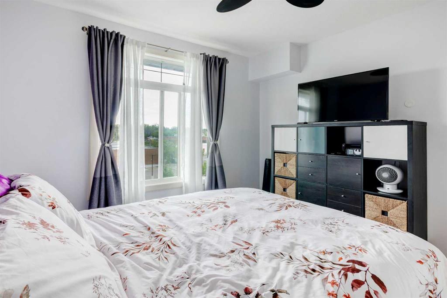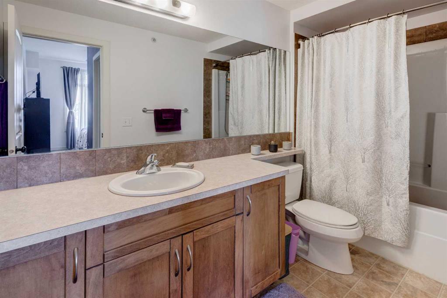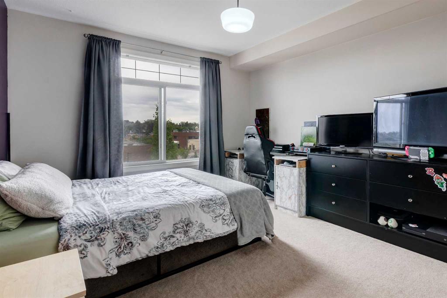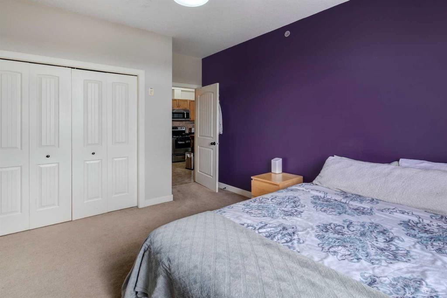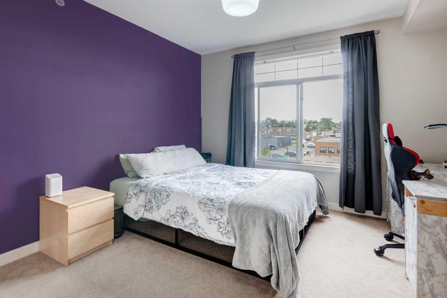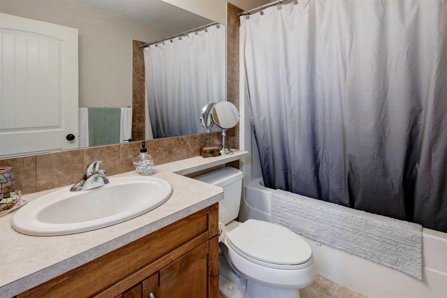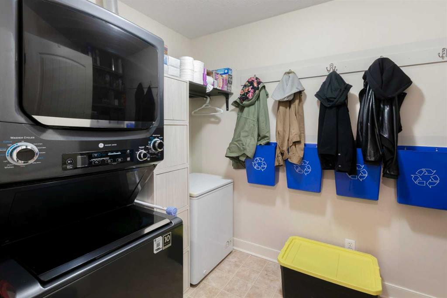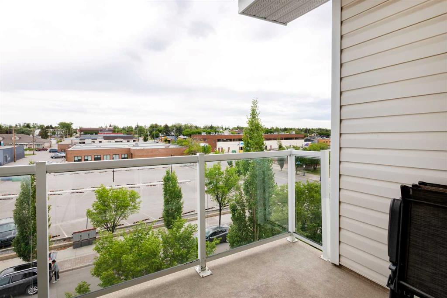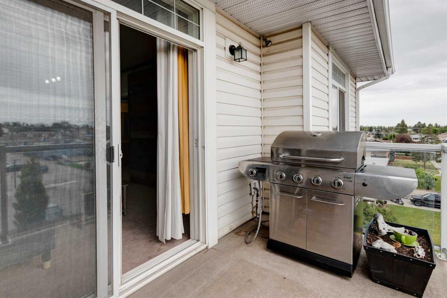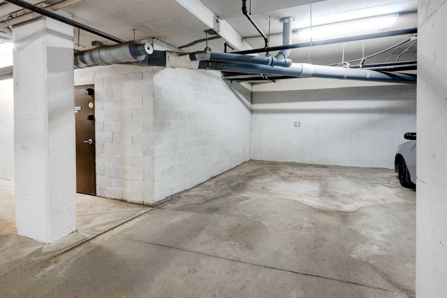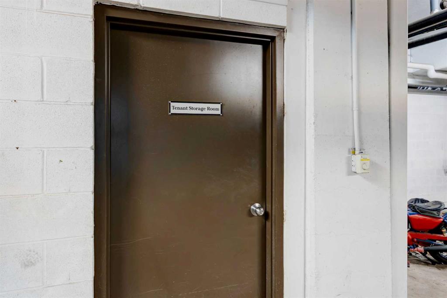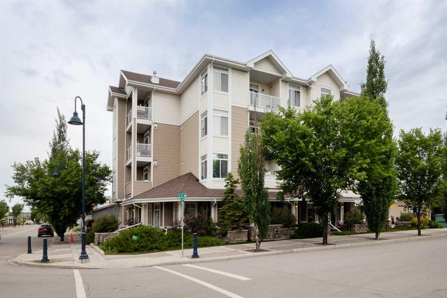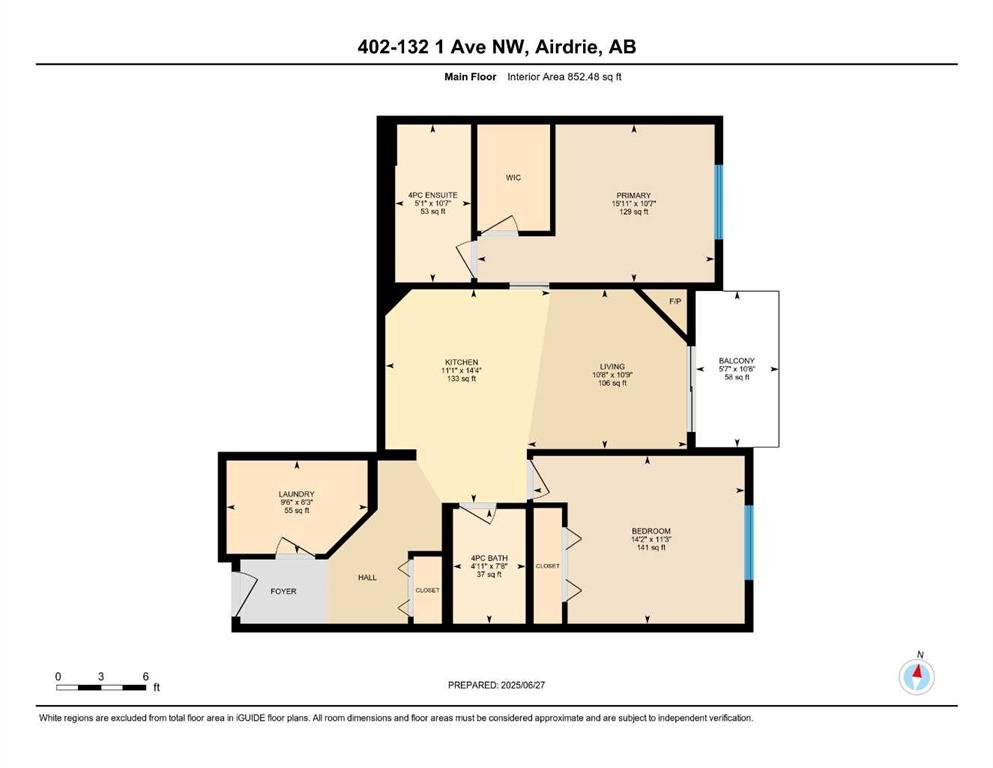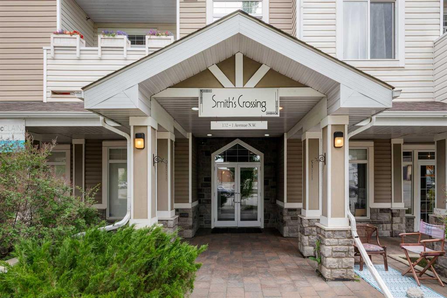- Home
- Residential
- Apartment
- #402 132 1 Avenue NW, Airdrie, Alberta, T4B 3H4
#402 132 1 Avenue NW, Airdrie, Alberta, T4B 3H4
- Apartment, Residential
- A2237176
- MLS Number
- 2
- Bedrooms
- 2
- Bathrooms
- 852.48
- sqft
- 2009
- Year Built
Property Description
*OPEN HOUSE | SAT JULY 5 | 2-3:30PM** Looking for low-maintenance, top-floor living in Airdrie? This well-maintained 2-bedroom, 2-bathroom condo in Smith’s Crossing offers 850 square feet of smartly designed space in a quiet, concrete-built complex. Located on the top floor, this unit features a stone-surround gas fireplace….a rare find in this market…and a custom barn-style door leading to the primary bedroom. The functional kitchen includes a moveable island, perfect for flexible seating or added prep space.
With a large in-suite laundry room that includes extra storage and a separate underground storage locker, you’ll have room for everything without the clutter. The private east-facing balcony comes with a gas line for BBQs, and the titled underground heated parking adds security and convenience year-round. Enjoy in-floor heating and solid concrete construction, which keeps the unit quiet and energy-efficient.
The building is ideally located close to shopping, banks, restaurants, parks, and more….putting everything you need just minutes away. Whether you’re a first-time buyer, downsizer, or investor, this unit offers practical features, secure parking, and the everyday convenience of condo living in one of Airdrie’s most accessible neighborhoods. **CHECK OUT THE VIRTUAL TOUR**
Property Details
-
Property Size 852.48 sqft
-
Land Area 0.02 sqft
-
Bedrooms 2
-
Bathrooms 2
-
Year Built 2009
-
Property Status Active
-
Property Type Apartment, Residential
-
MLS Number A2237176
-
Brokerage name The Real Estate District
-
Parking 1
Features & Amenities
- Apartment-Single Level Unit
- Balcony
- Balcony s
- Brick Facing
- Closet Organizers
- Dishwasher
- Dryer
- Electric Stove
- Elevator
- Gas
- Heated Garage
- High Ceilings
- In Floor
- Kitchen Island
- Lighting
- Living Room
- Mantle
- Microwave Hood Fan
- No Smoking Home
- Open Floorplan
- Pantry
- Park
- Playground
- Pool
- Refrigerator
- Schools Nearby
- Shopping Nearby
- Sidewalks
- Stall
- Storage
- Street Lights
- Titled
- Underground
- Walk-In Closet s
- Walking Bike Paths
- Washer
Similar Listings
Similar Listings
113 Aspen Meadows Hill SW, Calgary, Alberta, T3H 0G3
Aspen Woods, Calgary- Row/Townhouse, Residential
- 2 Bedrooms
- 4 Bathrooms
- 2836.60 sqft
64 Citadel Meadow Gardens NW, Calgary, Alberta, T3G5N4
Citadel, Calgary- Row/Townhouse, Residential
- 3 Bedrooms
- 3 Bathrooms
- 1227.10 sqft
#204 1815 16 Street SW, Calgary, Alberta, T2T 4E3
Bankview, Calgary- Apartment, Residential
- 1 Bedroom
- 1 Bathroom
- 422.15 sqft
134 Merganser Drive W, Chestermere, Alberta, T1X 2X8
Dawson's Landing, Chestermere- Row/Townhouse, Residential
- 3 Bedrooms
- 3 Bathrooms
- 1500.24 sqft

