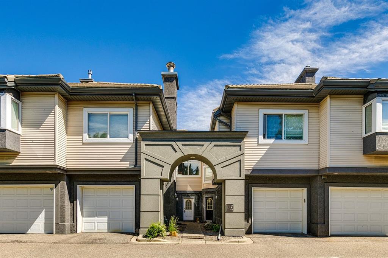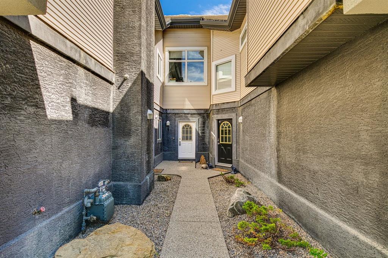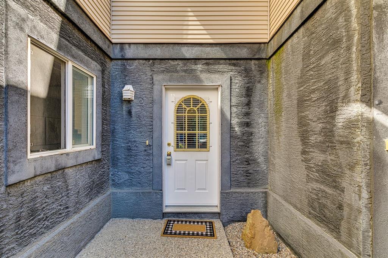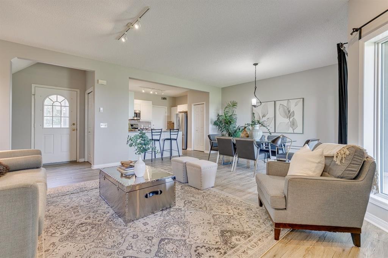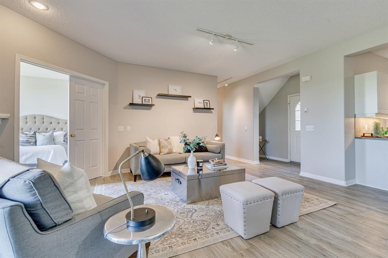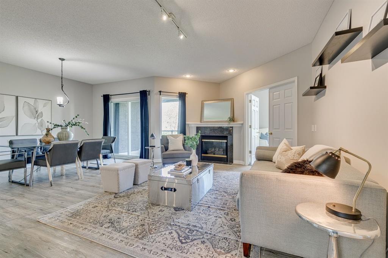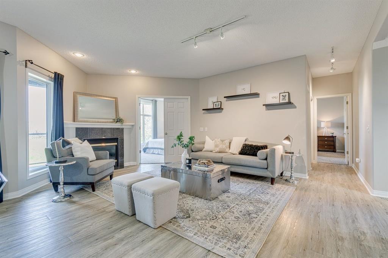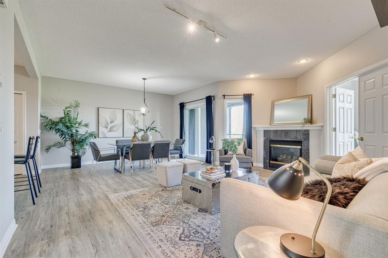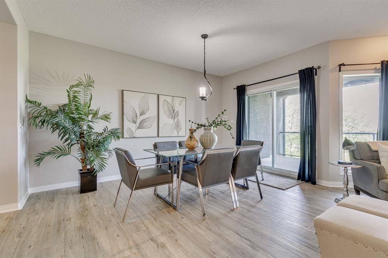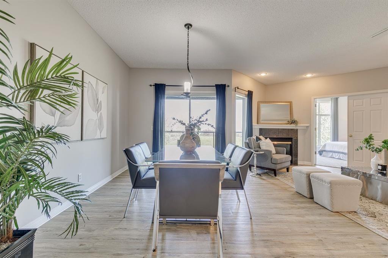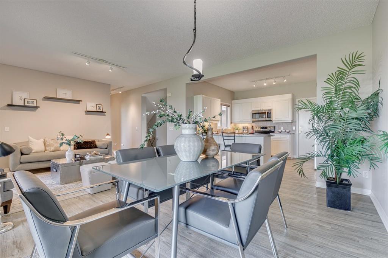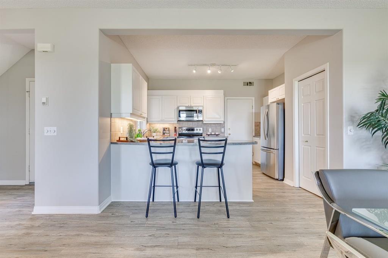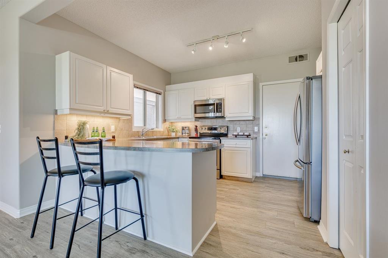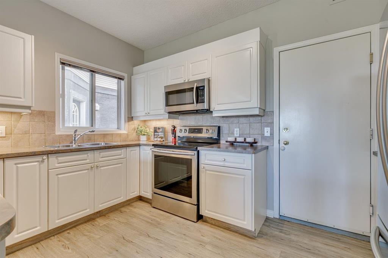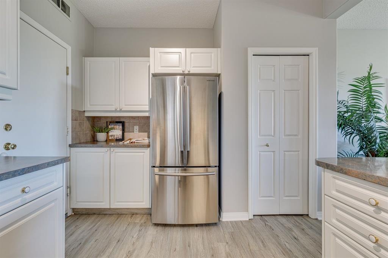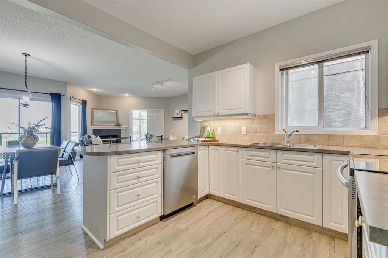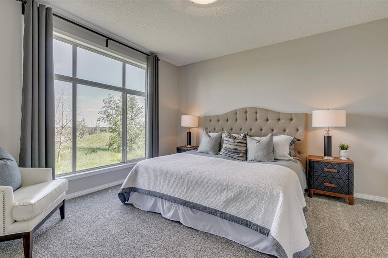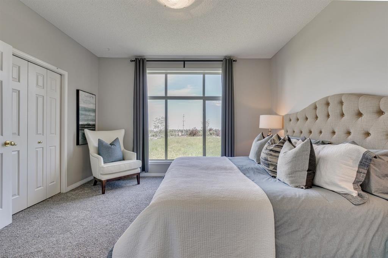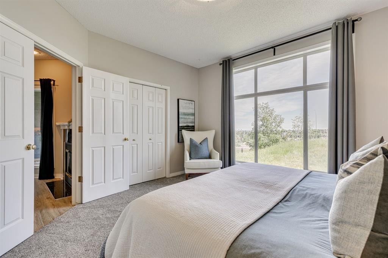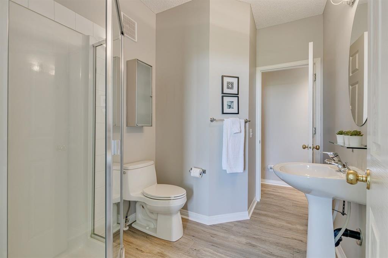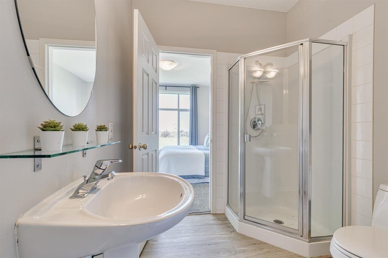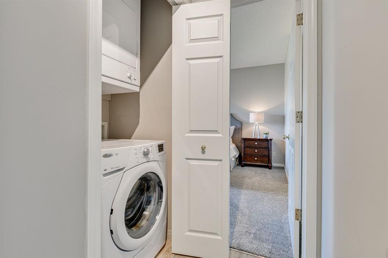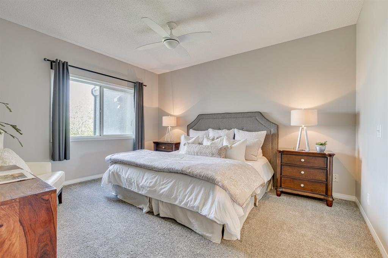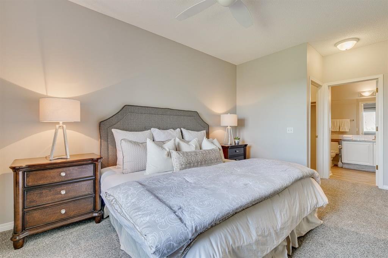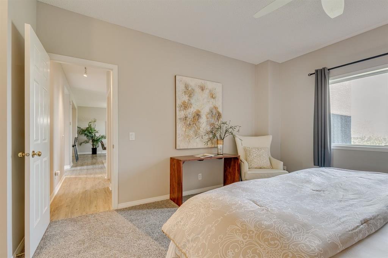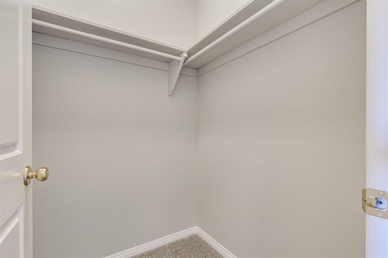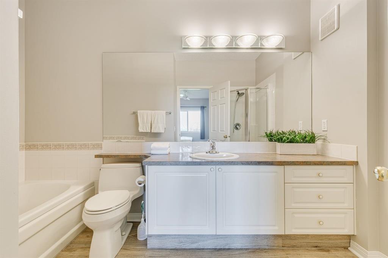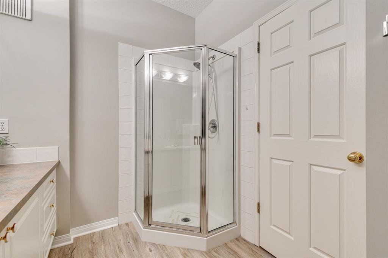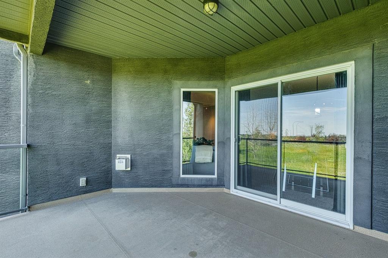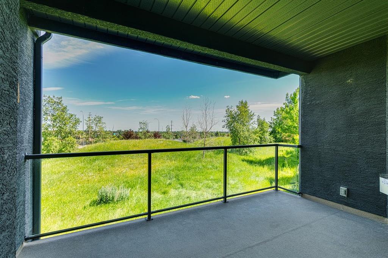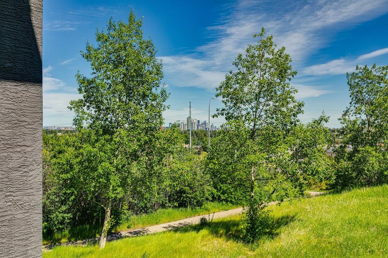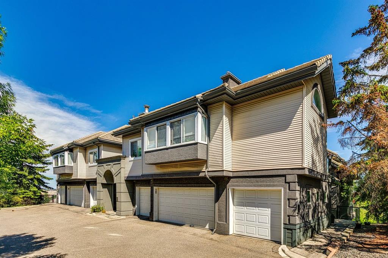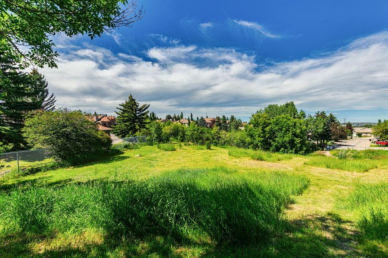- Home
- Residential
- Row/Townhouse
- #13 5616 14 Avenue SW, Calgary, Alberta, T3H 3P9
#13 5616 14 Avenue SW, Calgary, Alberta, T3H 3P9
- Residential, Row/Townhouse
- A2236273
- MLS Number
- 2
- Bedrooms
- 2
- Bathrooms
- 1212.00
- sqft
- 1997
- Year Built
Property Description
Welcome to this beautifully maintained villa-style bungalow townhouse with a single attached garage, perfectly located in the heart of Christie Park. Enjoy unparalleled convenience just steps from top rated schools, scenic parks, Sirocco LRT Station, Sunterra Market, shopping, and a variety of restaurants. Inside, you’ll find a functional open concept layout with laminate flooring and large windows that drench the home with natural light. The spacious living room centres around a cozy gas fireplace, creating a warm and inviting atmosphere. Adjacent, the dining area seamlessly flows to a massive private deck backing onto green space with stunning downtown views; perfect for entertaining or relaxing. The well appointed U-shaped kitchen features crisp white cabinetry, a pantry, laminate countertops, and an eat-up breakfast bar for casual dining. Two generously sized bedrooms grace this unit, including a primary suite with a walk-in closet and a 4pc ensuite complete with a soaker tub and separate shower. The second bedroom shares access with the 3pc guest bathroom and can easily double as a home office. This rare offering combines the ease of single level living with the low maintenance lifestyle of a townhouse, making it ideal for downsizers, professionals, or first time buyers. With easy access to all amenities, quick access to downtown, and an easy escape to the mountains, this home is a must see and an exceptional value in one of Calgary’s well established and desirable communities.
Property Details
-
Property Size 1212.00 sqft
-
Bedrooms 2
-
Bathrooms 2
-
Garage 1
-
Year Built 1997
-
Property Status Active
-
Property Type Row/Townhouse, Residential
-
MLS Number A2236273
-
Brokerage name RE/MAX House of Real Estate
-
Parking 1
Features & Amenities
- Balcony
- Balcony s
- Breakfast Bar
- Ceiling Fan s
- Clay Tile
- Dishwasher
- Electric Stove
- Garage Faces Front
- Gas
- High Ceilings
- In Floor
- Laminate Counters
- Microwave Hood Fan
- Natural Gas
- Open Floorplan
- Pantry
- Park
- Playground
- Refrigerator
- Schools Nearby
- Shopping Nearby
- Single Garage Attached
- Townhouse-Stacked
- Track Lighting
- Walk-In Closet s
- Walking Bike Paths
- Washer Dryer Stacked
Similar Listings
Similar Listings
#211 200 HARVEST HILLS Place NE, Calgary, Alberta, T3K 2N3
Harvest Hills, Calgary- Apartment, Residential
- 1 Bedroom
- 1 Bathroom
- 581.00 sqft
#119 45 Aspenmont Heights SW, Calgary, Alberta, T3H0E6
Aspen Woods, Calgary- Apartment, Residential
- 2 Bedrooms
- 4 Bathrooms
- 895.00 sqft
606 Skyview Point Place NE, Calgary, Alberta, T3N0L7
Skyview Ranch, Calgary- Row/Townhouse, Residential
- 2 Bedrooms
- 3 Bathrooms
- 1530.00 sqft
#304 41 7 Street NE, Calgary, Alberta, T2E 8W2
Bridgeland/Riverside, Calgary- Apartment, Residential
- 2 Bedrooms
- 2 Bathrooms
- 822.04 sqft

